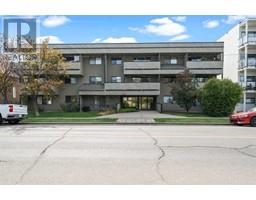1215 8 Avenue SE Inglewood, Calgary, Alberta, CA
Address: 1215 8 Avenue SE, Calgary, Alberta
Summary Report Property
- MKT IDA2211572
- Building TypeHouse
- Property TypeSingle Family
- StatusBuy
- Added6 days ago
- Bedrooms4
- Bathrooms2
- Area1601 sq. ft.
- DirectionNo Data
- Added On15 Apr 2025
Property Overview
FIRST TIME ON THE MARKET for this beautiful 1910 character home on an OVERSIZED 43’ X 122.5’ FLAT LOT with a sunny SOUTH-FACING BACKYARD. Incredibly located ACROSS THE STREET FROM THE RIVER and mere moments to the diverse shops, restaurants, breweries and more throughout trendy Inglewood. Enjoy the easy access to major roadways when you do need to leave the community. This classic home is suitable to be lived in, renovated or as a future development site. The FULL-WIDTH FRONT PORCH entices peaceful morning coffees with mature tree and neighbourhood views as the calming backdrop. The ORIGINAL 1911 DOORBELL AND DOOR ushers you inside with a classical charm. A private foyer greets guests and welcomes you into the main floor with GRAND 9’ CEILINGS and endless character. French doors open to the bayed living room with clear sightlines into the dining room, perfect for entertaining. Create culinary masterpieces in the large kitchen that was updated in 2010 and features UPDATED COUNTERTOPS, FULL-HEIGHT CABINETS, A GAS STOVE and access to the backyard for a seamless indoor/outdoor lifestyle. The family room invites relaxation with a DECOMMISSIONED GAS HEATER providing old-world charm. Retreat at the end of the day to the primary bedroom on the upper level with a large WALK-IN CLOSET. 2 additional bedrooms are spacious and bright while the 4th bedroom would make the perfect office space. The enchanting century details continue into the 4-piece bathroom with a gorgeous CAST IRON CLAWFOOT TUB enticing rejuvenating soaks. Awaiting your dream development, the basement is already equipped with rough-ins for a future 3-piece bathroom. Soak up the sunny south exposure on the rear deck while kids and pets play in the FLAT YARD which is fully fenced for privacy. A single detached garage has a HANDY SERVICE PIT for easy vehicle maintenance, a GAS LINE and a PAVED BACK LANE. Additional upgrades include new sewer cleanout, shingles replaced approximately 15 years ago, vinyl windows on t he main floor and electrical panel in 1993. Located in an unsurpassable inner-city community encouraging you to enjoy a game of tennis at the courts or a winter skate at the outdoor rink, take a bike ride along the extensive river pathway system, get in touch with nature at the bird sanctuary or stroll along vibrant 9th Avenue. Schools, numerous parks and multiple transit options are all within walking distance. Truly an outstanding location for this turn of the century home! Please note that this area is not in the flood zone and was not affected by the 2013 flood. (id:51532)
Tags
| Property Summary |
|---|
| Building |
|---|
| Land |
|---|
| Level | Rooms | Dimensions |
|---|---|---|
| Main level | Foyer | 8.92 Ft x 8.08 Ft |
| Living room | 14.00 Ft x 11.25 Ft | |
| Dining room | 12.58 Ft x 11.42 Ft | |
| Kitchen | 12.75 Ft x 11.42 Ft | |
| Family room | 11.33 Ft x 8.58 Ft | |
| Laundry room | 5.42 Ft x 5.08 Ft | |
| 2pc Bathroom | 5.92 Ft x 5.42 Ft | |
| Upper Level | Den | 8.25 Ft x 7.75 Ft |
| Primary Bedroom | 12.17 Ft x 11.42 Ft | |
| Bedroom | 11.42 Ft x 11.25 Ft | |
| Bedroom | 11.42 Ft x 9.08 Ft | |
| Bedroom | 13.00 Ft x 9.58 Ft | |
| 4pc Bathroom | 7.17 Ft x 5.67 Ft |
| Features | |||||
|---|---|---|---|---|---|
| Back lane | French door | No Animal Home | |||
| No Smoking Home | Level | Detached Garage(1) | |||
| Washer | Refrigerator | Gas stove(s) | |||
| Dishwasher | Dryer | Hood Fan | |||
| Window Coverings | None | ||||


























































