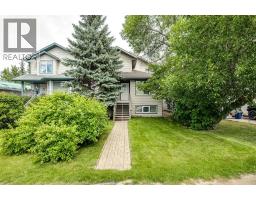1225 Regal Crescent NE Renfrew, Calgary, Alberta, CA
Address: 1225 Regal Crescent NE, Calgary, Alberta
4 Beds1 Baths1366 sqftStatus: Buy Views : 508
Price
$699,900
Summary Report Property
- MKT IDA2242053
- Building TypeHouse
- Property TypeSingle Family
- StatusBuy
- Added2 weeks ago
- Bedrooms4
- Bathrooms1
- Area1366 sq. ft.
- DirectionNo Data
- Added On07 Aug 2025
Property Overview
Incredible opportunity on one of the last full-size 50' x 110' infill lots in sought-after Renfrew! This 4-bedroom, 1-bath home offers vintage charm with modern updates including upgraded windows. Open-concept main floor with bright living, dining, and kitchen areas. Unique retro basement with a fun 60s/70s vibe. Walking distance to schools, playgrounds, Renfrew pool & arena, Boys & Girls Club, and transit. Quick access to downtown & Deerfoot. Perfect to live in, rent, or redevelop into a custom home or duplex. Amazing community to raise a family or invest in one of Calgary’s top inner-city locations! New roof 2011 and hot water tank 2021. (id:51532)
Tags
| Property Summary |
|---|
Property Type
Single Family
Building Type
House
Storeys
1.5
Square Footage
1366 sqft
Community Name
Renfrew
Subdivision Name
Renfrew
Title
Freehold
Land Size
5494 sqft|4,051 - 7,250 sqft
Built in
1947
Parking Type
Detached Garage(1)
| Building |
|---|
Bedrooms
Above Grade
4
Bathrooms
Total
4
Interior Features
Appliances Included
Refrigerator, Dishwasher, Stove, Washer & Dryer
Flooring
Carpeted, Hardwood, Linoleum
Basement Type
Full (Finished)
Building Features
Features
Back lane
Foundation Type
Block, Poured Concrete
Style
Detached
Construction Material
Wood frame
Square Footage
1366 sqft
Total Finished Area
1366 sqft
Heating & Cooling
Cooling
None
Heating Type
Forced air
Exterior Features
Exterior Finish
Wood siding
Parking
Parking Type
Detached Garage(1)
Total Parking Spaces
1
| Land |
|---|
Lot Features
Fencing
Fence
Other Property Information
Zoning Description
Residential - Grade - Oriented Infill
| Level | Rooms | Dimensions |
|---|---|---|
| Second level | Primary Bedroom | 13.92 Ft x 10.00 Ft |
| Bedroom | 10.67 Ft x 9.83 Ft | |
| Bedroom | 15.00 Ft x 9.25 Ft | |
| Basement | Family room | 22.92 Ft x 11.00 Ft |
| Furnace | 10.92 Ft x 7.25 Ft | |
| Storage | 7.83 Ft x 5.92 Ft | |
| Storage | 23.08 Ft x 6.83 Ft | |
| Other | 7.67 Ft x 4.08 Ft | |
| Main level | Dining room | 9.08 Ft x 7.58 Ft |
| Living room | 16.58 Ft x 11.58 Ft | |
| Kitchen | 14.92 Ft x 10.42 Ft | |
| Bedroom | 11.67 Ft x 9.50 Ft | |
| 4pc Bathroom | 13.42 Ft x 4.92 Ft |
| Features | |||||
|---|---|---|---|---|---|
| Back lane | Detached Garage(1) | Refrigerator | |||
| Dishwasher | Stove | Washer & Dryer | |||
| None | |||||


















































