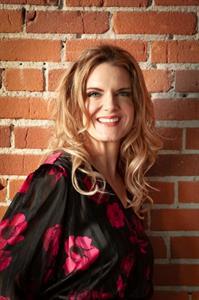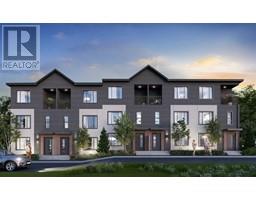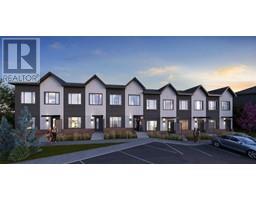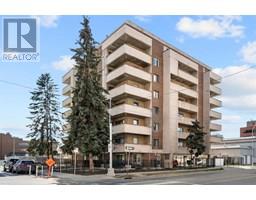123 Arbour Lake Court NW Arbour Lake, Calgary, Alberta, CA
Address: 123 Arbour Lake Court NW, Calgary, Alberta
Summary Report Property
- MKT IDA2189070
- Building TypeRow / Townhouse
- Property TypeSingle Family
- StatusBuy
- Added13 weeks ago
- Bedrooms2
- Bathrooms3
- Area1155 sq. ft.
- DirectionNo Data
- Added On21 Feb 2025
Property Overview
Welcome to your dream home! This beautiful two-bedroom condo, backing onto serene green space, offers a perfect blend of comfort and style. With every detail thoughtfully curated. Enter the home to find a quaint flex space and foyer. Up a short flight of stairs to the main floor which features a living room, dining area, and kitchen area complemented by a half bath. Oversized windows on every level provide abundant natural light and stunning views. The upper floor includes convenient laundry and offers an additional flex space, which can be converted into a full washroom if you choose. The single-car attached garage boasts an oversized overhead door. The home includes rough-in gas line for a BBQ, roughed-in air conditioning, and luxury finishes like vinyl plank flooring, quartz countertops, and your choice of Linen or Slate color palettes. With three floors of above-ground living space, this condo is a must-see! Contact us today to make it yours! ( PLEASE note* photos are of similar models but there are not an exact replication of the home) (id:51532)
Tags
| Property Summary |
|---|
| Building |
|---|
| Land |
|---|
| Level | Rooms | Dimensions |
|---|---|---|
| Lower level | Other | 7.50 Ft x 8.58 Ft |
| Main level | 2pc Bathroom | Measurements not available |
| Kitchen | 12.08 Ft x 11.50 Ft | |
| Dining room | 12.92 Ft x 10.00 Ft | |
| Living room | 13.58 Ft x 11.50 Ft | |
| Upper Level | Bedroom | 11.00 Ft x 9.58 Ft |
| 4pc Bathroom | Measurements not available | |
| Bedroom | 11.00 Ft x 9.58 Ft | |
| 4pc Bathroom | Measurements not available |
| Features | |||||
|---|---|---|---|---|---|
| No neighbours behind | Gas BBQ Hookup | Parking | |||
| Attached Garage(1) | Refrigerator | Dishwasher | |||
| Stove | Microwave Range Hood Combo | See Remarks | |||
















































