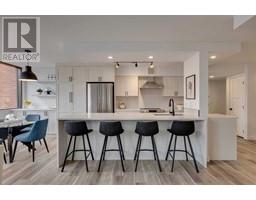123 Huntchester Crescent NE Huntington Hills, Calgary, Alberta, CA
Address: 123 Huntchester Crescent NE, Calgary, Alberta
Summary Report Property
- MKT IDA2153418
- Building TypeHouse
- Property TypeSingle Family
- StatusBuy
- Added4 weeks ago
- Bedrooms4
- Bathrooms3
- Area1528 sq. ft.
- DirectionNo Data
- Added On15 Aug 2024
Property Overview
This absolute, immaculate home is situated on huge pie lot, backing onto a green space in the community of Huntington Hills. Everything has been redone in this home and was taken back to the studs. The open concept home features, large bright living room with gas fireplace, spacious kitchen with eating area, center island with farmer sink, quartz counters, black stainless appliances, custom cement black splash lots of cupboards and pantry. The master retreat has electric fireplace, large walk in shower, soaker tub and double vanity. The upper level offers 2 generous sized bedrooms and 4 pc. bathroom. The fully developed lower level has a family room with an electric fireplace, bedroom, laundry room, 4 pc. bathroom and storage room. 2019 renos include spray foam insulation, knock down ceilings thru out, all basement windows replaced, new furnace, hot water tank and central air conditioning. The entertainers dream yard boasts exposed aggregate sidewalks, new fencing, large deck with gazebo, mature trees and beautiful landscaping. The double car garage is heated.A one of a kind home on a one of kind lot. This home must be viewed to be appreciated. No disappointments here. 123 Huntchester Crescent NE. (id:51532)
Tags
| Property Summary |
|---|
| Building |
|---|
| Land |
|---|
| Level | Rooms | Dimensions |
|---|---|---|
| Second level | Bedroom | 16.50 Ft x 13.50 Ft |
| Bedroom | 13.83 Ft x 11.50 Ft | |
| 4pc Bathroom | 7.75 Ft x 7.50 Ft | |
| Lower level | Family room | 15.67 Ft x 12.67 Ft |
| Bedroom | 15.58 Ft x 12.67 Ft | |
| 4pc Bathroom | 8.08 Ft x 7.17 Ft | |
| Laundry room | 6.42 Ft x 4.92 Ft | |
| Main level | Living room | 17.75 Ft x 16.50 Ft |
| Other | 20.33 Ft x 10.00 Ft | |
| Primary Bedroom | 18.67 Ft x 11.50 Ft | |
| 6pc Bathroom | 11.50 Ft x 8.50 Ft |
| Features | |||||
|---|---|---|---|---|---|
| Cul-de-sac | Back lane | PVC window | |||
| No neighbours behind | Detached Garage(2) | Washer | |||
| Refrigerator | Dishwasher | Stove | |||
| Dryer | Microwave Range Hood Combo | Window Coverings | |||
| Garage door opener | Central air conditioning | ||||






































































