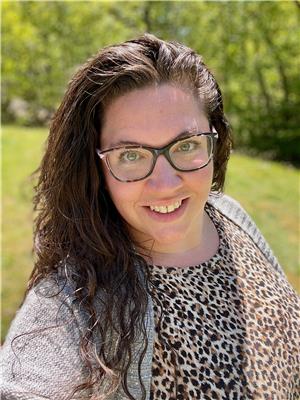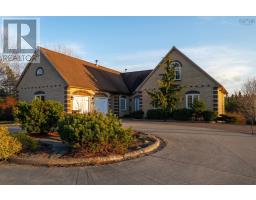125 Saddlelake Green NE Saddle Ridge, Calgary, Alberta, CA
Address: 125 Saddlelake Green NE, Calgary, Alberta
Summary Report Property
- MKT IDA2226705
- Building TypeHouse
- Property TypeSingle Family
- StatusBuy
- Added5 weeks ago
- Bedrooms5
- Bathrooms4
- Area1659 sq. ft.
- DirectionNo Data
- Added On17 Jun 2025
Property Overview
Welcome Home! This beautiful 2 storey home that has a basement with a legal suite is perfect for families that need 3 bedrooms upstairs and want to use the basement for either extended family or as a rental unit. This home has just been freshened up with new countertops and bright new paint throughout. With 1660 feet above grade and a GREAT FLOOR PLAN, you have lots of room for your family to live in comfort while the spacious 2 bedroom basement SUITE with a SEPARATE ENTRANCE gives plenty of options whether you want to use it for extra room of your own or maybe you're an investor looking for a way to bring in some rental income? (Transit is close too.) The large, private, fenced backyard and deck are great for summer entertaining or relaxing. Kids? A huge greenspace and park across the street, with another one just a few blocks away. Saddle Ridge has parks, schools, shopping centers and easy access to public transit and the ring road. Find your way home or add to your investment portfolio. Call today to see it for yourself. (id:51532)
Tags
| Property Summary |
|---|
| Building |
|---|
| Land |
|---|
| Level | Rooms | Dimensions |
|---|---|---|
| Second level | 3pc Bathroom | 9.33 Ft x 8.25 Ft |
| Primary Bedroom | 17.00 Ft x 11.00 Ft | |
| 4pc Bathroom | 9.33 Ft x 5.00 Ft | |
| Bedroom | 10.92 Ft x 9.58 Ft | |
| Bedroom | 11.00 Ft x 10.08 Ft | |
| Family room | 15.25 Ft x 13.17 Ft | |
| Basement | Bedroom | 11.92 Ft x 9.92 Ft |
| Bedroom | 14.25 Ft x 9.67 Ft | |
| 3pc Bathroom | 7.25 Ft x 5.08 Ft | |
| Kitchen | 10.00 Ft x 7.83 Ft | |
| Living room/Dining room | 17.58 Ft x 12.25 Ft | |
| Furnace | 8.25 Ft x 7.42 Ft | |
| Main level | Dining room | 11.17 Ft x 9.25 Ft |
| Family room | 14.75 Ft x 10.00 Ft | |
| Kitchen | 11.25 Ft x 11.58 Ft | |
| Living room | 14.67 Ft x 9.83 Ft | |
| Foyer | 9.83 Ft x 9.33 Ft | |
| 2pc Bathroom | 5.00 Ft x 5.50 Ft |
| Features | |||||
|---|---|---|---|---|---|
| PVC window | Concrete | Attached Garage(2) | |||
| Parking Pad | Refrigerator | Range - Electric | |||
| Dishwasher | Garburator | Microwave Range Hood Combo | |||
| Window Coverings | Garage door opener | Washer & Dryer | |||
| Water Heater - Gas | Separate entrance | Suite | |||
| None | |||||





















