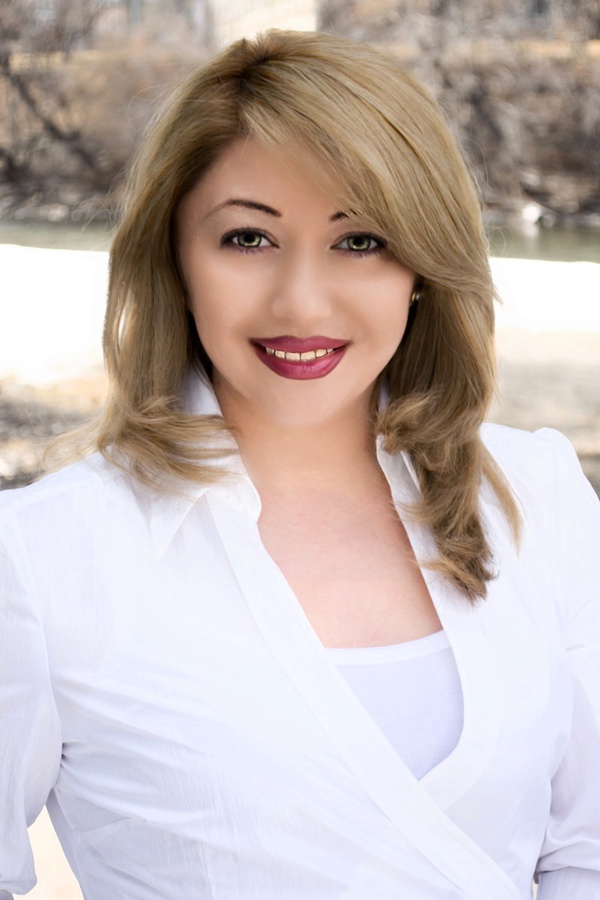130 Chapalina Close SE Chaparral, Calgary, Alberta, CA
Address: 130 Chapalina Close SE, Calgary, Alberta
Summary Report Property
- MKT IDA2196802
- Building TypeHouse
- Property TypeSingle Family
- StatusBuy
- Added2 days ago
- Bedrooms4
- Bathrooms4
- Area2192 sq. ft.
- DirectionNo Data
- Added On26 Feb 2025
Property Overview
WELCOME TO THIS BEAUTIFUL 4-Bedroom Home, with HEATED DOUBLE ATTACHED GARAGE and FULLY DEVELOPED BASEMENT in the DESIRABLE COMMUNITY of LAKE CHAPARRAL!Welcome to your dream home in the beautiful lake community of Chaparral! This immaculate 4-bedroom, 3.5-bathroom residence features a fully developed basement and a heated double attached garage, perfect for families seeking comfort and convenience.Step inside to discover HIGH CEILINGS and LUXURY VINYL PLANK flooring that enhance the open concept main floor. The inviting front den is ideal for a sitting room, home office or study. The heart of the home is the gourmet kitchen, complete with QUARTZ COUNTERTOPS, a CENTRAL ISLAND, and PANTRY. Enjoy cooking with UPGRADED LG STAINLESS STEEL APPLIANCES, including a built-in oven, electric cooktop, and microwave hood fan. The kitchen is beautifully accented with under-counter lighting, a stylish tiled backsplash, and modern light fixtures, creating an atmosphere that is both functional and chic. RELAX in the BRIGHT, SPACIOUS LIVING ROOM with CORNER FIREPLACE for a relaxing in comfort on those cold nights.Retreat to the FULLY DEVELOPED BASEMENT, where you'll find an additional bedroom, a large recreation room perfect for entertaining complete with bar fridge, and a 4-piece bathroom. With a TANKLESS HOT WATER HEATER, you'll enjoy on-demand hot water for all your needs.Step outside to your fully fenced backyard oasis, featuring a deck with a privacy wall, an ideal spot for summer barbeques or quiet evenings under the stars. The convenience of a central vacuum system, and upstairs washer and dryer that makes laundry day a breeze.Located in the sought-after Chaparral community, you'll have easy access to all amenities in Chaparral and Walden, with quick connections to Macleod Trail for commuting. Enjoy the LAKE ACCESS along with parks, walking paths, and recreational facilities right at your doorstep.DON'T MISS OUT ON THIS EXCEPTIONAL HOME! Schedule your viewing today and ex perience the lifestyle you've always wanted! (id:51532)
Tags
| Property Summary |
|---|
| Building |
|---|
| Land |
|---|
| Level | Rooms | Dimensions |
|---|---|---|
| Second level | Primary Bedroom | 13.33 Ft x 15.17 Ft |
| Other | 11.25 Ft x 6.33 Ft | |
| Laundry room | 5.25 Ft x 6.17 Ft | |
| Family room | 18.42 Ft x 12.92 Ft | |
| Bedroom | 9.83 Ft x 9.83 Ft | |
| Bedroom | 11.25 Ft x 12.33 Ft | |
| 5pc Bathroom | 14.50 Ft x 9.08 Ft | |
| 4pc Bathroom | 9.75 Ft x 4.92 Ft | |
| Basement | Furnace | 16.33 Ft x 14.25 Ft |
| Storage | 8.33 Ft x 5.50 Ft | |
| Recreational, Games room | 14.25 Ft x 18.92 Ft | |
| Bedroom | 9.25 Ft x 16.33 Ft | |
| Other | 11.33 Ft x 6.08 Ft | |
| 4pc Bathroom | 9.17 Ft x 4.92 Ft | |
| Main level | Living room | 13.83 Ft x 17.00 Ft |
| Kitchen | 11.17 Ft x 15.25 Ft | |
| Dining room | 12.50 Ft x 7.83 Ft | |
| Den | 13.42 Ft x 14.42 Ft | |
| 2pc Bathroom | 3.17 Ft x 6.50 Ft |
| Features | |||||
|---|---|---|---|---|---|
| Level | Attached Garage(2) | Washer | |||
| Refrigerator | Cooktop - Electric | Dishwasher | |||
| Dryer | Microwave Range Hood Combo | Oven - Built-In | |||
| Window Coverings | Garage door opener | Water Heater - Tankless | |||
| Central air conditioning | |||||





































































