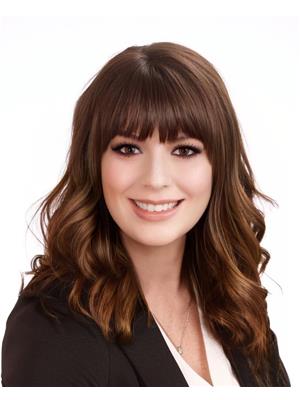130 Chaparral Valley Square SE Chaparral, Calgary, Alberta, CA
Address: 130 Chaparral Valley Square SE, Calgary, Alberta
Summary Report Property
- MKT IDA2200910
- Building TypeHouse
- Property TypeSingle Family
- StatusBuy
- Added4 days ago
- Bedrooms3
- Bathrooms3
- Area2168 sq. ft.
- DirectionNo Data
- Added On15 Apr 2025
Property Overview
Open House Saturday April 12th 2:00-4:00pm Welcome to this wonderful Jayman built home in the heart of Chaparral Valley! Located on a quiet street facing a green space, walking path and a playground as well as surrounded by the nature of Fish Creek provincial park. Walking distance to the river, walking and bike paths, dog park and marsh lands, you could not ask for a better location! This home offers you ample parking spaces with a double attached garage, driveway and street parking. This home is also laned with a back alley, which is harder to find and gives you some separation from your neighbors! Upon entering, you will first notice your generously sized front entry and 9' ceilings on the main floor! So much space for family and friends to enter together. The entire home has been refreshed with new paint and newer hardwood flooring on the main floor. Your open concept main floor includes your great room with beautifully upgraded wide antique white fireplace mantle, large windows, dining and kitchen. Your U-shaped kitchen gives so much counter and storage space! All Stainless appliances including French Door fridge, built in microwave and wall oven, countertop gas stove top and a brand new dishwasher which is being installed within the next week. This kitchen also has an island with seating as well as an extra long peninsula with breakfast bar! Making this home great for get-togethers but feels warm and inviting for your own quiet nights! The large windows throughout the home offer plenty of sunlight making this home bright and sunny all throughout the day! Completing this floor you have your back garage entrance and a large 2pc powder room. On the second floor you will find your centrally located bonus room, built in office / workspace, 2nd floor walk-in laundry room just outside of all three bedrooms! (no more stairs for all those loads!) The large bonus room offers privacy from the neighbors perfect for that quiet movie night in! The front bedroom offers l arge windows facing the park and green space. Both secondary bedrooms have been upgraded from bi-fold closet doors to swing doors and are great sized rooms, making great bedrooms, office space or flex rooms. The Both upper main bath and ensuite has been upgraded with stone countertops and tile. Your large primary is just what you're looking for. Large enough to house all the furniture you need including a King bed. Off of this space is your equally impressive ensuite with double sinks, soaker tub, shower and large walk-in closet with enough space for TWO people, which we know, a lot of homes do not have! The home itself is great and the community is equally so, with all the amenities you could ask for including schools, groceries, restaurants and once more the nature that comes with living in the Fish Creek valley. Call or book your showing with your favorite realtor today! (id:51532)
Tags
| Property Summary |
|---|
| Building |
|---|
| Land |
|---|
| Level | Rooms | Dimensions |
|---|---|---|
| Second level | Bonus Room | 16.92 Ft x 13.42 Ft |
| Office | 7.92 Ft x 6.83 Ft | |
| Bedroom | 12.50 Ft x 9.58 Ft | |
| Primary Bedroom | 11.67 Ft x 10.00 Ft | |
| 4pc Bathroom | 7.92 Ft x 4.83 Ft | |
| 5pc Bathroom | 9.92 Ft x 9.08 Ft | |
| Laundry room | 7.92 Ft x 5.58 Ft | |
| Main level | Other | 9.42 Ft x 7.92 Ft |
| Great room | 17.17 Ft x 14.58 Ft | |
| Kitchen | 15.33 Ft x 10.42 Ft | |
| Dining room | 12.92 Ft x 11.17 Ft | |
| 2pc Bathroom | 6.75 Ft x 5.08 Ft | |
| Bedroom | 14.92 Ft x 12.92 Ft |
| Features | |||||
|---|---|---|---|---|---|
| Other | Back lane | Closet Organizers | |||
| No Smoking Home | Attached Garage(2) | Refrigerator | |||
| Gas stove(s) | Dishwasher | Dryer | |||
| Microwave | Microwave Range Hood Combo | Oven - Built-In | |||
| None | |||||



































































