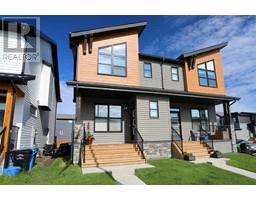1305, 3115 51 Street SW Glenbrook, Calgary, Alberta, CA
Address: 1305, 3115 51 Street SW, Calgary, Alberta
Summary Report Property
- MKT IDA2148209
- Building TypeApartment
- Property TypeSingle Family
- StatusBuy
- Added3 weeks ago
- Bedrooms1
- Bathrooms1
- Area626 sq. ft.
- DirectionNo Data
- Added On13 Jul 2024
Property Overview
Discover your New Home in the desirable GLENBROOK Neighbourhood. This TOP FLOOR UNIT combines comfort and style, featuring 1 SPACIOUS Bedroom and 1 Bathroom making it perfect for those seeking a cozy and convenient living space. Enjoy the peace and privacy with no neighbours above you and relax on your private balcony that enhance your morning coffee or evening tea experience. This condo also boasts a gallery style kitchen with ample cabinets for storage. Additionally, it includes an in-suite laundry room and large storage area for your convenience. The entire unit has NEW CARPETS and has been FRESHLY PAINTED, providing a bright, clean and inviting ambience. The unit comes with an assigned parking spot, ample visitor off-street parking, extra storage spaces and bike lockers. Nestled in the vibrant and quiet neighbourhood, this condo is conveniently located near West Hills Shopping Centre, Richmond Square, restaurants, schools, public transportation and has quick access to the MOUNTAINS AND STONEY TRAIL. This is Ideal for first-time buyers or makes a good rental property for investors. Move In Ready!!! Schedule your showing today!!! (id:51532)
Tags
| Property Summary |
|---|
| Building |
|---|
| Land |
|---|
| Level | Rooms | Dimensions |
|---|---|---|
| Main level | Living room | 11.92 Ft x 10.83 Ft |
| Dining room | 8.00 Ft x 10.25 Ft | |
| Primary Bedroom | 13.75 Ft x 10.17 Ft | |
| 4pc Bathroom | 7.42 Ft x 4.92 Ft | |
| Kitchen | 8.17 Ft x 7.58 Ft | |
| Storage | 5.33 Ft x 6.25 Ft | |
| Other | 4.08 Ft x 6.75 Ft | |
| Laundry room | 5.00 Ft x 2.92 Ft | |
| Other | 11.75 Ft x 5.83 Ft |
| Features | |||||
|---|---|---|---|---|---|
| Parking | Refrigerator | Dishwasher | |||
| Stove | Garburator | Hood Fan | |||
| Window Coverings | Washer & Dryer | None | |||
















































