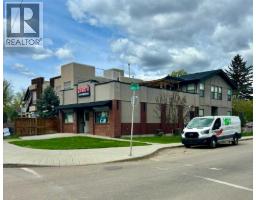131 14 Avenue NW Crescent Heights, Calgary, Alberta, CA
Address: 131 14 Avenue NW, Calgary, Alberta
Summary Report Property
- MKT IDA2194906
- Building TypeHouse
- Property TypeSingle Family
- StatusBuy
- Added9 weeks ago
- Bedrooms7
- Bathrooms3
- Area1761 sq. ft.
- DirectionNo Data
- Added On15 Feb 2025
Property Overview
Exceptional Investment & Redevelopment Opportunity! This prime 5,995 SF, 50' x 120' M-C1 lot is perfectly situated near central 16 Ave / Centre St, offering incredible potential for investors and developers alike. The well-maintained 1.5-storey, 1,761 SF home features 6 bedrooms and 3 full baths, fully rented and generating strong positive cash flow. Enjoy the convenience of a central location with multiple transit options just steps away, providing easy access to downtown and surrounding areas. The property also boasts ample rear parking, ideal for tenants. Great for first time investors or seasoned builders. Opportunities like this—combining immediate rental income with future development upside—are extremely rare in Calgary. Secure this prime property today before it's gone! (id:51532)
Tags
| Property Summary |
|---|
| Building |
|---|
| Land |
|---|
| Level | Rooms | Dimensions |
|---|---|---|
| Lower level | Family room | 4.34 M x 3.02 M |
| 3pc Bathroom | 2.52 M x 1.68 M | |
| Bedroom | 3.81 M x 3.02 M | |
| Kitchen | 3.25 M x 2.41 M | |
| Main level | 3pc Bathroom | 2.82 M x 2.26 M |
| Bedroom | 4.72 M x 3.35 M | |
| Bedroom | 4.24 M x 3.86 M | |
| Bedroom | 3.68 M x 2.77 M | |
| Kitchen | 3.81 M x 3.07 M | |
| Den | 4.22 M x 1.83 M | |
| Upper Level | 4pc Bathroom | 2.29 M x 1.80 M |
| Primary Bedroom | 5.03 M x 3.33 M | |
| Bedroom | 3.96 M x 3.91 M | |
| Bedroom | 3.05 M x 2.74 M |
| Features | |||||
|---|---|---|---|---|---|
| See remarks | Level | See remarks | |||
| Suite | None | ||||






























