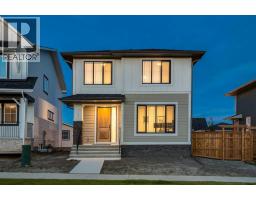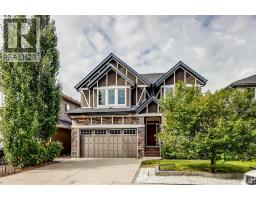132 Citadel Meadow Bay NW Citadel, Calgary, Alberta, CA
Address: 132 Citadel Meadow Bay NW, Calgary, Alberta
Summary Report Property
- MKT IDA2247391
- Building TypeHouse
- Property TypeSingle Family
- StatusBuy
- Added2 weeks ago
- Bedrooms5
- Bathrooms4
- Area1897 sq. ft.
- DirectionNo Data
- Added On10 Aug 2025
Property Overview
Nestled on a quiet cul-de-sac in the highly sought-after community of Citadel, this exceptional family home offers 5 bedrooms , 3.5 bathrooms and a true gardener’s haven. Designed with an open floor plan, it’s perfect for hosting gatherings and making lasting memories.The main level showcases a welcoming living room and dining room, along with a bright, high-ceiling open family room featuring a cozy corner fireplace and uninterrupted backyard views framed by a sleek glass railing. The well-equipped kitchen boasts a large island with a breakfast bar, abundant counter space, numerous drawers, and a walk-in pantry. A newly installed gas line is ready behind the stove. A versatile office, powder room, and laundry area complete this floor.Upstairs, you’ll find two spacious bedrooms plus a sun-filled primary suite. The luxurious ensuite offers soaker tub surrounded by windows, and beautiful garden views.The basement expands your living space with a generous rec room, two additional and a newly finished 3-piece bathroom.Step outside into the west-facing backyard—an absolute dream for gardening enthusiasts—featuring greenhouse to extend your growing season. The fully fenced yard offers plenty of room for children to play.Ideally located within walking distance to schools, parks, and transit, with quick access to Stoney Trail, Crowchild Trail, and nearby shopping centers. Numerous recent upgrades add to the charm and functionality of this well-loved home—making it a perfect choice for your next chapter. (id:51532)
Tags
| Property Summary |
|---|
| Building |
|---|
| Land |
|---|
| Level | Rooms | Dimensions |
|---|---|---|
| Second level | 4pc Bathroom | 1.53 M x 2.25 M |
| 3pc Bathroom | 3.66 M x 3.76 M | |
| Bedroom | 3.66 M x 2.90 M | |
| Bedroom | 3.42 M x 3.04 M | |
| Primary Bedroom | 5.13 M x 4.97 M | |
| Basement | 3pc Bathroom | 1.71 M x 2.30 M |
| Bedroom | 3.47 M x 5.52 M | |
| Bedroom | 2.44 M x 3.94 M | |
| Recreational, Games room | 5.33 M x 4.15 M | |
| Furnace | 5.44 M x 4.24 M | |
| Main level | 2pc Bathroom | 1.67 M x 1.58 M |
| Breakfast | 2.88 M x 1.73 M | |
| Dining room | 3.67 M x 2.69 M | |
| Family room | 4.51 M x 4.13 M | |
| Kitchen | 3.72 M x 4.13 M | |
| Laundry room | 2.39 M x 1.87 M | |
| Living room | 3.67 M x 3.69 M | |
| Office | 2.91 M x 2.73 M |
| Features | |||||
|---|---|---|---|---|---|
| Cul-de-sac | Level | Attached Garage(2) | |||
| Washer | Dishwasher | Stove | |||
| Dryer | Microwave | Window Coverings | |||
| None | |||||


























































