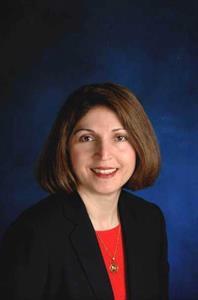132 Douglas Woods Drive SE Douglasdale/Glen, Calgary, Alberta, CA
Address: 132 Douglas Woods Drive SE, Calgary, Alberta
5 Beds4 Baths26500 sqftStatus: Buy Views : 871
Price
$898,888
Summary Report Property
- MKT IDA2157565
- Building TypeHouse
- Property TypeSingle Family
- StatusBuy
- Added13 weeks ago
- Bedrooms5
- Bathrooms4
- Area26500 sq. ft.
- DirectionNo Data
- Added On20 Aug 2024
Property Overview
Welcome home to this lovingly cared for home! This beautifully renovated home offers the traditional 2 story floor plan with main floor living room/dining room combination, a cozy family room with gas burning fireplace off the kitchen and breakfast nook, and a main floor laundry room/mud room. The upper floor offers a large primary room with 5-piece en-suite bathroom with jetted tub, 3 other good sized bedrooms and a full bathroom. The walk-out basement offers a huge recreation room with wood burning fireplace, a wet bar as well as a bedroom and a 4-piece bathroom. Book a showing today to see this elegant masterpiece which backs onto the golf course with unobstructed view and gorgeously maintained backyard. (id:51532)
Tags
| Property Summary |
|---|
Property Type
Single Family
Building Type
House
Storeys
2
Square Footage
26500.75 sqft
Community Name
Douglasdale/Glen
Subdivision Name
Douglasdale/Glen
Title
Freehold
Land Size
5209 sqft|4,051 - 7,250 sqft
Built in
1990
Parking Type
Attached Garage(2)
| Building |
|---|
Bedrooms
Above Grade
4
Below Grade
1
Bathrooms
Total
5
Partial
1
Interior Features
Appliances Included
Refrigerator, Oven - Electric, Dishwasher, Microwave Range Hood Combo, Garage door opener, Washer & Dryer
Flooring
Carpeted, Ceramic Tile, Hardwood
Basement Features
Walk out
Basement Type
Full (Finished)
Building Features
Features
Treed, No neighbours behind, Closet Organizers, No Animal Home, No Smoking Home
Foundation Type
Poured Concrete
Style
Detached
Construction Material
Wood frame
Square Footage
26500.75 sqft
Total Finished Area
26500.75 sqft
Structures
Deck
Heating & Cooling
Cooling
Central air conditioning
Heating Type
Forced air
Neighbourhood Features
Community Features
Golf Course Development
Amenities Nearby
Golf Course, Park, Playground
Parking
Parking Type
Attached Garage(2)
Total Parking Spaces
2
| Land |
|---|
Lot Features
Fencing
Fence
Other Property Information
Zoning Description
R-C1
| Level | Rooms | Dimensions |
|---|---|---|
| Lower level | Recreational, Games room | 35.10 M x 25.10 M |
| Bedroom | 15.00 M x 12.80 M | |
| Furnace | 15.00 M x 8.80 M | |
| 4pc Bathroom | Measurements not available | |
| Main level | Living room | 12.00 M x 17.00 M |
| Dining room | 11.60 M x 15.20 M | |
| Kitchen | 14.10 M x 13.50 M | |
| Breakfast | 10.60 M x 7.00 M | |
| Family room | 12.70 M x 18.20 M | |
| Foyer | 9.70 M x 11.20 M | |
| Laundry room | 8.50 M x 8.40 M | |
| 2pc Bathroom | Measurements not available | |
| Upper Level | Primary Bedroom | 13.11 M x 16.50 M |
| Bedroom | 12.10 M x 14.30 M | |
| Bedroom | 14.80 M x 10.50 M | |
| Bedroom | 10.90 M x 14.80 M | |
| 5pc Bathroom | 13.00 M x 17.10 M | |
| 4pc Bathroom | 10.80 M x 4.11 M |
| Features | |||||
|---|---|---|---|---|---|
| Treed | No neighbours behind | Closet Organizers | |||
| No Animal Home | No Smoking Home | Attached Garage(2) | |||
| Refrigerator | Oven - Electric | Dishwasher | |||
| Microwave Range Hood Combo | Garage door opener | Washer & Dryer | |||
| Walk out | Central air conditioning | ||||





































































