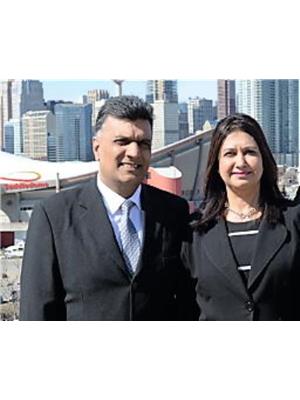134 Amblehurst Way NW Ambleton, Calgary, Alberta, CA
Address: 134 Amblehurst Way NW, Calgary, Alberta
Summary Report Property
- MKT IDA2108364
- Building TypeHouse
- Property TypeSingle Family
- StatusBuy
- Added10 weeks ago
- Bedrooms3
- Bathrooms3
- Area2095 sq. ft.
- DirectionNo Data
- Added On17 Feb 2024
Property Overview
Welcome to this Luxury upgraded brand new 2023 built never lived in with SEPRATE SIDE ENTRANCE, over 2000 sq ft of living space boasts 3 Beds, 2.5 Baths, BONUS ROOM and a DOUBLE ATTACHED GARAGE. Nestled for full privacy at the back, this gem boasts the best south-facing backyard. Upon entering the main floor, you'll be welcomed by the 9-FOOT KNOCKDOWN CEILINGS and executive kitchen layout, complete with a beautiful island including built-in UPGRADED stainless-steel appliances, luxury QUARTZ COUNTERTOPS in the entire house. The kitchen cabinets adorned with contemporary molding, fashionable tile backsplash, and a roomy WALKTHROUGH PANTRY add a style functionality gourmet Kitchen, bathrooms with UNDERMOUNT SINKS add a touch of luxury. VINYL PLANK (LVP) FLOORING is featured throughout the main floor and laundry room. The 5-piece ensuite includes a shower with tiled walls plus modern tub, Walk-in closets in each bedroom provide ample storage, as you ascend to the upper floor, a HUGE BONUS ROOM providing an ideal space for family or kids entertainment. Electric Morden fireplace in the living room with 2-piece bathroom for your guest. AMBLETON is located closed to everything you need. SITUATED IN NW CALGARY ,Commuter routes like Stoney Trail, 14 Street NW and 144 Avenue NW provide easy access to downtown for work or quick access to Highway 1 and 2 for when you need to get out of town. AMPLETON benefits from established transit options just blocks away from the community entrance, and planned extensions up Panorama Blvd will come as Ambleton grows. (id:51532)
Tags
| Property Summary |
|---|
| Building |
|---|
| Land |
|---|
| Level | Rooms | Dimensions |
|---|---|---|
| Second level | Primary Bedroom | 13.58 Ft x 12.33 Ft |
| Bedroom | 12.17 Ft x 11.83 Ft | |
| Bedroom | 10.33 Ft x 11.08 Ft | |
| Laundry room | 5.08 Ft x 8.08 Ft | |
| Bonus Room | 11.58 Ft x 13.42 Ft | |
| 3pc Bathroom | Measurements not available | |
| 5pc Bathroom | Measurements not available | |
| Main level | Living room | 14.67 Ft x 13.58 Ft |
| Kitchen | 17.75 Ft x 11.50 Ft | |
| Dining room | 13.33 Ft x 13.00 Ft | |
| Other | 5.58 Ft x 9.67 Ft | |
| Pantry | 5.00 Ft x 8.25 Ft | |
| Other | 6.67 Ft x 6.92 Ft | |
| 2pc Bathroom | Measurements not available |
| Features | |||||
|---|---|---|---|---|---|
| No neighbours behind | Attached Garage(2) | Refrigerator | |||
| Cooktop - Gas | Dishwasher | Microwave | |||
| Oven - Built-In | Washer & Dryer | Separate entrance | |||
| None | |||||


























































