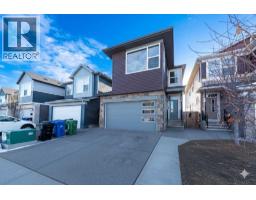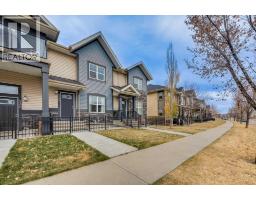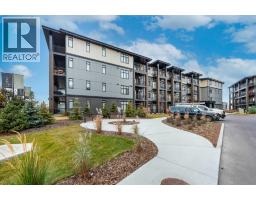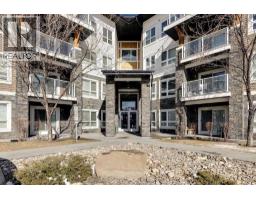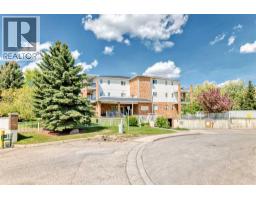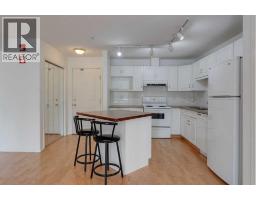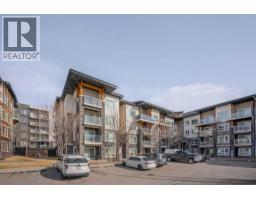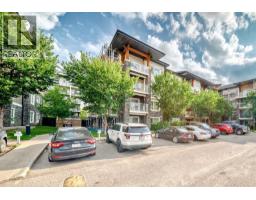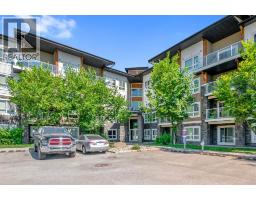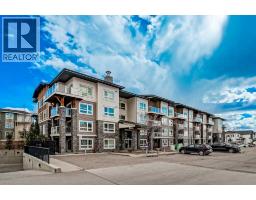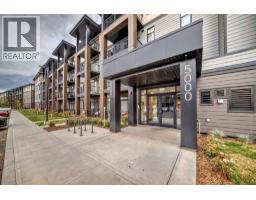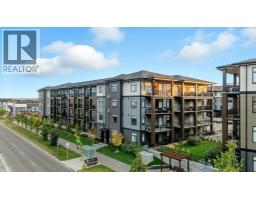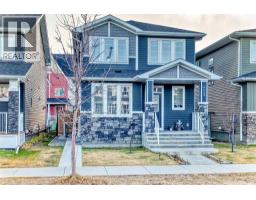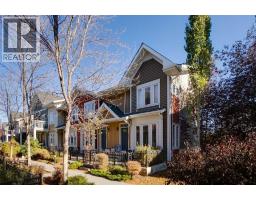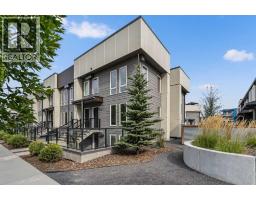134 Howse Rise NE Livingston, Calgary, Alberta, CA
Address: 134 Howse Rise NE, Calgary, Alberta
Summary Report Property
- MKT IDA2257535
- Building TypeHouse
- Property TypeSingle Family
- StatusBuy
- Added3 weeks ago
- Bedrooms4
- Bathrooms3
- Area2250 sq. ft.
- DirectionNo Data
- Added On25 Oct 2025
Property Overview
Welcome to this beautifully 2-storey home, perfectly situated in a family-friendly location facing onto a vibrant playground! Featuring a stylish white kitchen with gleaming quartz countertops, stainless steel appliances, and an open-concept layout with luxury hardwood flooring throughout the main floor, this home is as functional as it is elegant. The spacious living and dining areas flow seamlessly to the east-facing backyard, where a large deck ,concrete pad ,Main floor bedroom/office with a charming pergola invites you to relax and soak in the morning sun. Upstairs, you’ll find a generous bonus room,, laundry room and three generously sized bedrooms with walk-in closets, including a serene primary suite with a 5-piece ensuite. With 2.5 bathrooms, a double attached garage, and an unfinished basement ready for your creative touch, this home offers the perfect blend of comfort, style, and future potential. (id:51532)
Tags
| Property Summary |
|---|
| Building |
|---|
| Land |
|---|
| Level | Rooms | Dimensions |
|---|---|---|
| Main level | Foyer | 11.42 Ft x 8.00 Ft |
| Bedroom | 10.83 Ft x 9.67 Ft | |
| 2pc Bathroom | 5.00 Ft x 5.08 Ft | |
| Kitchen | 13.67 Ft x 10.92 Ft | |
| Living room | 11.50 Ft x 15.00 Ft | |
| Dining room | 13.42 Ft x 11.00 Ft | |
| Pantry | 5.25 Ft x 7.58 Ft | |
| Upper Level | Bonus Room | 18.92 Ft x 13.25 Ft |
| Primary Bedroom | 13.42 Ft x 14.42 Ft | |
| 5pc Bathroom | 11.08 Ft x 11.83 Ft | |
| Other | 9.67 Ft x 8.25 Ft | |
| Laundry room | 10.92 Ft x 5.25 Ft | |
| 4pc Bathroom | 9.50 Ft x 4.92 Ft | |
| Bedroom | 9.67 Ft x 13.08 Ft | |
| Bedroom | 10.92 Ft x 10.08 Ft |
| Features | |||||
|---|---|---|---|---|---|
| Closet Organizers | No Animal Home | No Smoking Home | |||
| Attached Garage(2) | Refrigerator | Gas stove(s) | |||
| Hood Fan | Window Coverings | Washer & Dryer | |||
| None | |||||










































