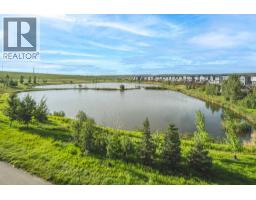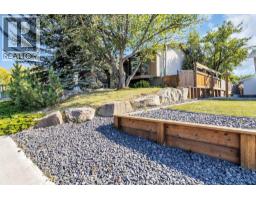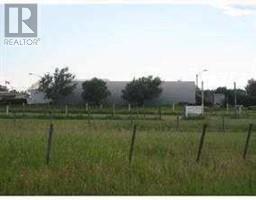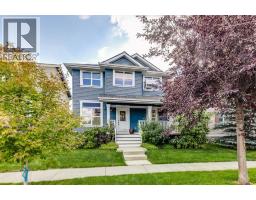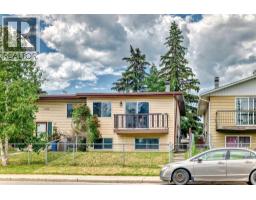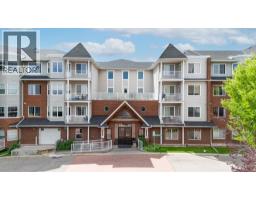136, 23 Millrise Drive SW Millrise, Calgary, Alberta, CA
Address: 136, 23 Millrise Drive SW, Calgary, Alberta
Summary Report Property
- MKT IDA2250625
- Building TypeApartment
- Property TypeSingle Family
- StatusBuy
- Added1 weeks ago
- Bedrooms2
- Bathrooms2
- Area871 sq. ft.
- DirectionNo Data
- Added On23 Aug 2025
Property Overview
This desirable 2-bedroom, 2-bathroom air-conditioned condo offers both comfort and convenience, starting with a spacious west-facing deck (with gas hookup for your BBQ) that overlooks a quiet central courtyard with secondary street access. Inside, the bright open-concept layout showcases a modern kitchen with dark cabinetry, stainless steel appliances, a large island with an eat-up bar, designer lighting, tiled backsplash, and in-suite laundry. The two generously sized bedrooms are smartly separated by the living area, providing an ideal setup for guests or roommates. Recent upgrades include fresh paint and a new air conditioner (2024). Condo fees cover heat, electricity, water, one titled heated underground parking stall, and a storage locker conveniently located near the elevator. Residents enjoy an excellent selection of amenities, including a full fitness facility, large steam room, theatre, and party room. With a prime location close to the LRT, Fish Creek Park, shopping, schools, and more, this condo truly has it all. (id:51532)
Tags
| Property Summary |
|---|
| Building |
|---|
| Land |
|---|
| Level | Rooms | Dimensions |
|---|---|---|
| Main level | Living room | 12.42 Ft x 14.75 Ft |
| Other | 9.92 Ft x 12.42 Ft | |
| Dining room | 11.67 Ft x 11.17 Ft | |
| Laundry room | 5.58 Ft x 4.58 Ft | |
| Primary Bedroom | 10.42 Ft x 10.25 Ft | |
| 4pc Bathroom | 7.92 Ft x 4.92 Ft | |
| Other | 9.92 Ft x 5.58 Ft | |
| Other | 7.00 Ft x 12.92 Ft | |
| Bedroom | 12.83 Ft x 10.50 Ft | |
| 4pc Bathroom | 8.08 Ft x 4.92 Ft |
| Features | |||||
|---|---|---|---|---|---|
| No Animal Home | No Smoking Home | Level | |||
| Sauna | Parking | Underground | |||
| Refrigerator | Dishwasher | Stove | |||
| Microwave Range Hood Combo | Window Coverings | Washer/Dryer Stack-Up | |||
| None | Exercise Centre | Party Room | |||
| Recreation Centre | Sauna | ||||









































