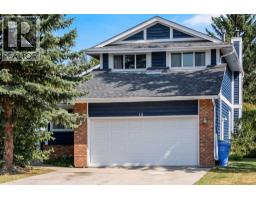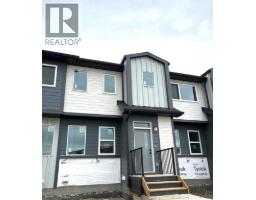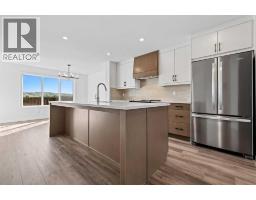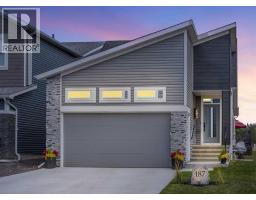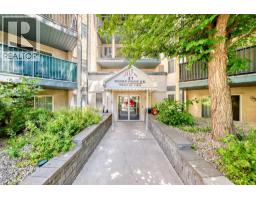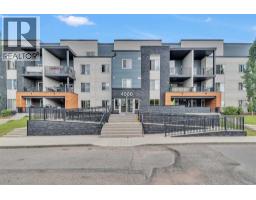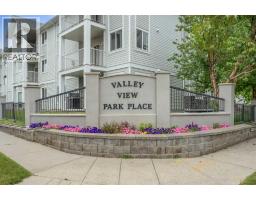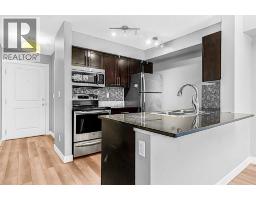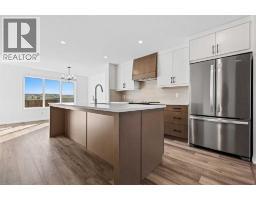14 Cranfield Crescent SE Cranston, Calgary, Alberta, CA
Address: 14 Cranfield Crescent SE, Calgary, Alberta
Summary Report Property
- MKT IDA2255445
- Building TypeHouse
- Property TypeSingle Family
- StatusBuy
- Added5 days ago
- Bedrooms4
- Bathrooms4
- Area1664 sq. ft.
- DirectionNo Data
- Added On21 Sep 2025
Property Overview
Welcome to your new home in Cranston! This beautifully maintained 2-storey offers over 2,300 sq. ft. of living space with a fully finished basement, making it the perfect family home in one of Calgary’s most sought-after communities. Extensively updated in 2021, this property features newer roof shingles, knockdown ceilings, modern pot lights, newer vinyl flooring, a newer hot water tank, and fresh paint throughout. The main level boasts a bright and functional layout with plenty of room for entertaining. Upstairs, you’ll discover spacious bedrooms and a cozy, sun-filled family room — the ideal spot for family nights, reading, or a play area for the kids. The lower level is fully developed with a rec room already set up for your ultimate home theater experience, plus an additional full bathroom and a versatile bedroom that could also serve as a private home office. Enjoy summer evenings on the large patio overlooking your expansive backyard, which backs directly onto a pathway and green space—offering privacy and room for kids and pets to play. A double attached garage completes the package. Located in Cranston, a true family-oriented community with schools, shopping, parks, and pathways nearby, plus quick access to major routes for an easy commute. Don’t miss this fantastic opportunity to own a move-in ready home in Cranston—book your showing today! (id:51532)
Tags
| Property Summary |
|---|
| Building |
|---|
| Land |
|---|
| Level | Rooms | Dimensions |
|---|---|---|
| Second level | 4pc Bathroom | 9.00 Ft x 5.00 Ft |
| 4pc Bathroom | 8.75 Ft x 12.75 Ft | |
| Bedroom | 12.25 Ft x 10.08 Ft | |
| Bedroom | 9.00 Ft x 10.33 Ft | |
| Family room | 14.00 Ft x 13.08 Ft | |
| Primary Bedroom | 15.67 Ft x 10.92 Ft | |
| Basement | 3pc Bathroom | 6.58 Ft x 8.42 Ft |
| Bedroom | 9.92 Ft x 11.58 Ft | |
| Recreational, Games room | 11.33 Ft x 17.67 Ft | |
| Furnace | 10.25 Ft x 10.92 Ft | |
| Main level | 2pc Bathroom | 4.67 Ft x 4.83 Ft |
| Dining room | 12.42 Ft x 7.00 Ft | |
| Kitchen | 12.42 Ft x 11.50 Ft | |
| Laundry room | 9.00 Ft x 6.58 Ft | |
| Living room | 12.58 Ft x 15.58 Ft |
| Features | |||||
|---|---|---|---|---|---|
| See remarks | No Animal Home | No Smoking Home | |||
| Level | Parking | Attached Garage(2) | |||
| Washer | Refrigerator | Dishwasher | |||
| Stove | Dryer | Hood Fan | |||
| Window Coverings | Garage door opener | None | |||
| Recreation Centre | |||||



















































