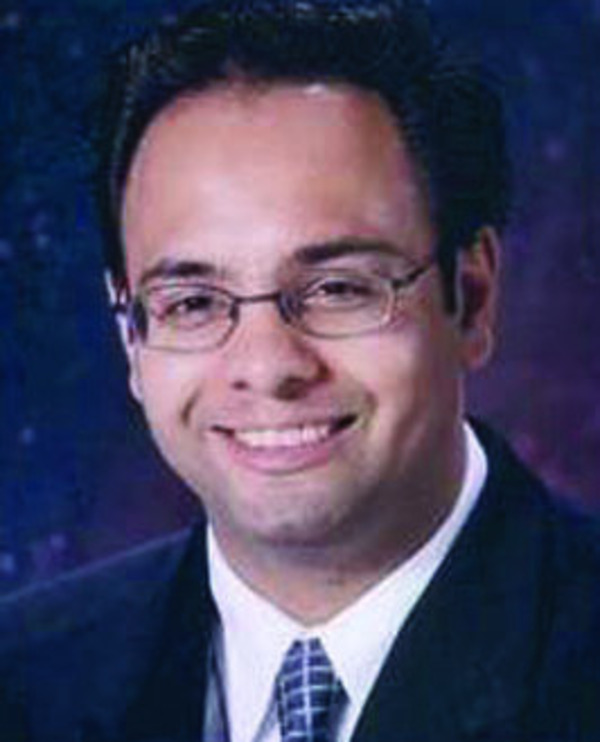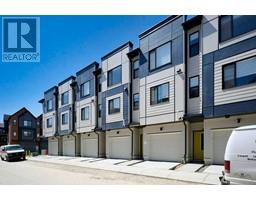140 Arbour Butte Road NW Arbour Lake, Calgary, Alberta, CA
Address: 140 Arbour Butte Road NW, Calgary, Alberta
Summary Report Property
- MKT IDA2229558
- Building TypeHouse
- Property TypeSingle Family
- StatusBuy
- Added2 days ago
- Bedrooms4
- Bathrooms4
- Area2115 sq. ft.
- DirectionNo Data
- Added On19 Jun 2025
Property Overview
Looking for one of the best homes on one of the best streets in Calgary's most popular NW Neighborhoods? THIS HOME HAS LOCATION, LAYOUT AND LOVEABILITY! As you enter you are greeted by a GRAND ENTRANCE WITH SOARING HIGH CEILINGS, and a traditional yet functional floorplan. The kitchen has GENEROUS CABINETRY, LOTS OF COUNTERTOPS for the CHEF IN YOU. The GREAT ROOM has open to above ceilings and 2 windows ALLOWING TONS OF NATURAL SUNLIGHT PERMEATE THROUGH THE EXTRA HIGH WINDOWS, AND PROVIDES A BEAUTIFUL PERSPECTIVE ONTO THE REAR SUNNY SOUTH-FACING DECK! There is sooo much to LOVE ABOUT THIS PROPERTY which has been well-maintained and extensively updated including: NEW PAINT - yes the green, red and pink walls have been refreshed to a glowing white finish. NEW FLOORING: All the carpets and Baseboards on the upper floor were replaced with new ones. NEW LIGHTING FIXTURES: All the light fixtures on the upper floor and main entrance chandelier were replaced with contemporary lighting. NEW QUARTZ COUNTERTOPS, KITCHEN SINK and Upper floor vanity-sinks were replaced. FRESHLY COMPLETED BASEMENT DEVELOPMENT: Including New Luxury Vinyl Plank flooring were installed on the basement/staircase, completion of framing, baseboards, lighting, insulation and basement drywall. This home shows excellent and is ready for THOSE LOOKING FOR A QUICK POSSESSION! (id:51532)
Tags
| Property Summary |
|---|
| Building |
|---|
| Land |
|---|
| Level | Rooms | Dimensions |
|---|---|---|
| Basement | Recreational, Games room | 27.75 Ft x 30.50 Ft |
| Bedroom | 17.75 Ft x 22.83 Ft | |
| Storage | 11.58 Ft x 7.00 Ft | |
| 3pc Bathroom | 9.00 Ft x 6.42 Ft | |
| Main level | Breakfast | 9.50 Ft x 8.42 Ft |
| Great room | 14.58 Ft x 18.00 Ft | |
| Living room | 13.92 Ft x 10.08 Ft | |
| Dining room | 12.83 Ft x 8.83 Ft | |
| Kitchen | 15.83 Ft x 17.58 Ft | |
| 2pc Bathroom | 4.58 Ft x 4.17 Ft | |
| Laundry room | 5.50 Ft x 7.83 Ft | |
| Upper Level | 4pc Bathroom | 7.92 Ft x 4.92 Ft |
| Bedroom | 15.08 Ft x 9.58 Ft | |
| Bedroom | 10.67 Ft x 10.25 Ft | |
| Primary Bedroom | 12.42 Ft x 21.00 Ft | |
| Bonus Room | 9.50 Ft x 7.92 Ft | |
| 4pc Bathroom | 9.92 Ft x 12.00 Ft |
| Features | |||||
|---|---|---|---|---|---|
| Back lane | Attached Garage(2) | See Remarks | |||
| Refrigerator | Dishwasher | Stove | |||
| Microwave | Garage door opener | Washer & Dryer | |||
| None | Clubhouse | ||||












































