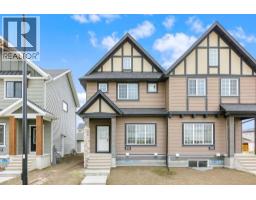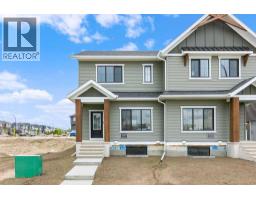Bedrooms
Bathrooms
Interior Features
Appliances Included
Refrigerator, Dishwasher, Stove, Microwave Range Hood Combo, Window Coverings, Washer & Dryer
Building Features
Features
Other, Elevator, No Animal Home, No Smoking Home, Parking
Architecture Style
Bungalow
Total Finished Area
611 sqft
Building Amenities
Exercise Centre, Swimming, Party Room
Heating & Cooling
Cooling
Central air conditioning
Heating Type
Baseboard heaters
Exterior Features
Neighbourhood Features
Community Features
Golf Course Development, Pets Allowed With Restrictions
Amenities Nearby
Golf Course, Park, Playground, Recreation Nearby, Schools, Shopping
Maintenance or Condo Information
Maintenance Fees
$531.27 Monthly
Maintenance Fees Include
Condominium Amenities, Common Area Maintenance, Heat, Insurance, Interior Maintenance, Ground Maintenance, Parking, Property Management, Reserve Fund Contributions, Security, Sewer, Waste Removal, Water
Maintenance Management Company
Parterre
Parking

























































