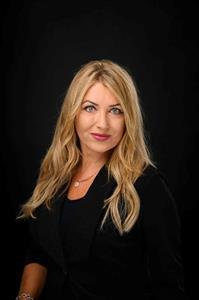1408, 924 14 Avenue SW Beltline, Calgary, Alberta, CA
Address: 1408, 924 14 Avenue SW, Calgary, Alberta
2 Beds1 Baths857 sqftStatus: Buy Views : 879
Price
$259,800
Summary Report Property
- MKT IDA2209091
- Building TypeApartment
- Property TypeSingle Family
- StatusBuy
- Added12 weeks ago
- Bedrooms2
- Bathrooms1
- Area857 sq. ft.
- DirectionNo Data
- Added On06 Apr 2025
Property Overview
"Dorchester Square" beauty in an incredible location on the 14th Floor with amazing views of the city! Immaculate two bedroom apartment condo, tastefully decorated throughout. Very spacious and open concept. Lots of natural light. Halogen lighting enhances the space. Appealing bathroom. Private sundeck. Storage in suite. Indoor parking stall. The building features many amenities including a full gym and fitness area, squash and tennis courts, billiards room, party room, sauna, outdoor gazebo and nicely landscaped area. Easy access to everything including shopping, restaurants, public transportation or a walk to downtown. Truly a MUST SEE! (id:51532)
Tags
| Property Summary |
|---|
Property Type
Single Family
Building Type
Apartment
Storeys
1
Square Footage
857.55 sqft
Community Name
Beltline
Subdivision Name
Beltline
Title
Condominium/Strata
Land Size
Unknown
Built in
1981
Parking Type
Underground
| Building |
|---|
Bedrooms
Above Grade
2
Bathrooms
Total
2
Interior Features
Appliances Included
Refrigerator, Dishwasher, Stove, Microwave, Window Coverings
Flooring
Carpeted, Linoleum
Basement Type
None
Building Features
Features
Elevator, No Animal Home, Sauna
Style
Attached
Architecture Style
Bungalow
Construction Material
Poured concrete
Square Footage
857.55 sqft
Total Finished Area
857.55 sqft
Building Amenities
Exercise Centre, Laundry Facility, Party Room, Recreation Centre, Sauna
Heating & Cooling
Cooling
None
Heating Type
Hot Water, Other
Exterior Features
Exterior Finish
Brick, Concrete
Neighbourhood Features
Community Features
Pets Allowed With Restrictions
Amenities Nearby
Shopping
Maintenance or Condo Information
Maintenance Fees
$685.98 Monthly
Maintenance Fees Include
Common Area Maintenance, Heat, Parking, Property Management, Reserve Fund Contributions, Sewer, Water
Parking
Parking Type
Underground
Total Parking Spaces
1
| Land |
|---|
Other Property Information
Zoning Description
RM-7
| Level | Rooms | Dimensions |
|---|---|---|
| Main level | Living room | 16.17 Ft x 12.00 Ft |
| Kitchen | 10.58 Ft x 7.08 Ft | |
| Dining room | 11.75 Ft x 8.67 Ft | |
| Primary Bedroom | 14.17 Ft x 11.92 Ft | |
| Bedroom | 12.42 Ft x 8.75 Ft | |
| Foyer | 7.00 Ft x 5.08 Ft | |
| Storage | 9.42 Ft x 4.17 Ft | |
| 4pc Bathroom | 7.75 Ft x 4.92 Ft | |
| Other | 11.00 Ft x 5.67 Ft |
| Features | |||||
|---|---|---|---|---|---|
| Elevator | No Animal Home | Sauna | |||
| Underground | Refrigerator | Dishwasher | |||
| Stove | Microwave | Window Coverings | |||
| None | Exercise Centre | Laundry Facility | |||
| Party Room | Recreation Centre | Sauna | |||


















































