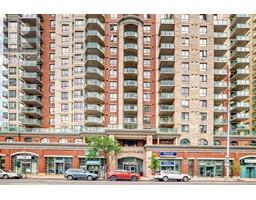142 Sage Bluff Rise NW Sage Hill, Calgary, Alberta, CA
Address: 142 Sage Bluff Rise NW, Calgary, Alberta
Summary Report Property
- MKT IDA2221354
- Building TypeHouse
- Property TypeSingle Family
- StatusBuy
- Added8 weeks ago
- Bedrooms4
- Bathrooms4
- Area2153 sq. ft.
- DirectionNo Data
- Added On01 Jun 2025
Property Overview
OPEN HOUSE SATURDAY(MAY31) 1:30 p.m. -4:30 p.m. Welcome to this beautiful well kept in modern designed 2153 sq. ft. single detached property situated in a quiet location yet amenity rich Sage Hill community. Step inside you will find the main floor in functional open floor plan concept. Big windows radiates light in Living and dining area. Kitchen has beautiful maple flat panel cabinetry, ceramic tile backsplashes , soft close door hinges & full extension drawer slides, luxury vinyl Plank flooring, granite countertops and good sized island for breakfast in the morning. Stainless Steel Appliances. Patio door from dining area to backyard already equipped with BBQ gas line installation. Upper level has separate laundry room, 13' height ceiling big family room/bonus room is good for entertainments. This property has a total of 4 bedrooms and 3 1/2 baths. Master bedroom included walk in closet and ensuite bathroom. Basement also fully developed with a huge recreational area , 4th bedroom, a storage room or a den , 3 piece full bath. and furnace room. This property is perfect for growing families or multi-generational living . Price reduced . Please call to view to appreciate. (id:51532)
Tags
| Property Summary |
|---|
| Building |
|---|
| Land |
|---|
| Level | Rooms | Dimensions |
|---|---|---|
| Second level | Family room | 16.42 Ft x 29.33 Ft |
| Third level | Primary Bedroom | 14.58 Ft x 17.17 Ft |
| Laundry room | 5.75 Ft x 9.67 Ft | |
| Other | 8.00 Ft x 6.75 Ft | |
| Bedroom | 10.83 Ft x 12.17 Ft | |
| Bedroom | 9.08 Ft x 13.00 Ft | |
| 5pc Bathroom | 8.83 Ft x 13.58 Ft | |
| 4pc Bathroom | 8.00 Ft x 5.00 Ft | |
| Basement | 4pc Bathroom | 4.92 Ft x 8.08 Ft |
| Bedroom | 8.92 Ft x 9.25 Ft | |
| Recreational, Games room | 16.58 Ft x 30.75 Ft | |
| Storage | 8.42 Ft x 8.17 Ft | |
| Lower level | 2pc Bathroom | 4.92 Ft x 5.50 Ft |
| Main level | Foyer | 7.58 Ft x 7.75 Ft |
| Living room | 10.50 Ft x 12.17 Ft | |
| Dining room | 11.50 Ft x 12.17 Ft | |
| Kitchen | 22.42 Ft x 14.75 Ft |
| Features | |||||
|---|---|---|---|---|---|
| No Animal Home | Level | Gas BBQ Hookup | |||
| Attached Garage(2) | Washer | Refrigerator | |||
| Stove | Dryer | Microwave Range Hood Combo | |||
| Window Coverings | None | ||||





































































