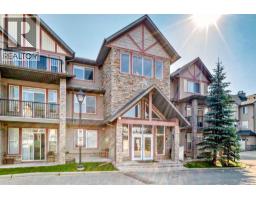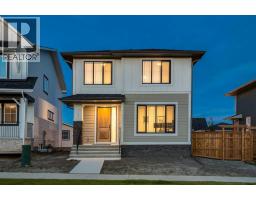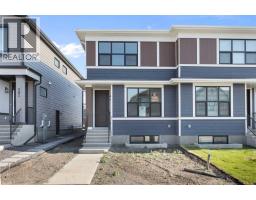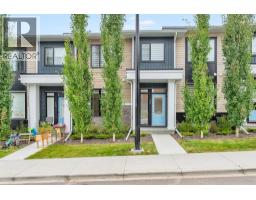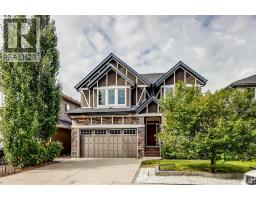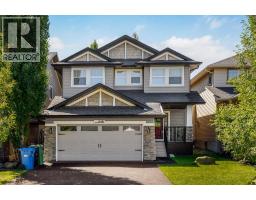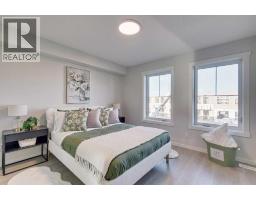149 Covehaven Gardens NE Coventry Hills, Calgary, Alberta, CA
Address: 149 Covehaven Gardens NE, Calgary, Alberta
Summary Report Property
- MKT IDA2245243
- Building TypeHouse
- Property TypeSingle Family
- StatusBuy
- Added6 days ago
- Bedrooms4
- Bathrooms3
- Area2030 sq. ft.
- DirectionNo Data
- Added On08 Sep 2025
Property Overview
Welcome to this beautiful move-in ready, updated two storey home a the family-friendly neighborhood, backs on to Greenspace and walking disctance to the schools! Tons of Recent Upgrades: New Shingles (2021), White Cedar Deck (2021), Garage Opener (2021) |High-efficiency furnace & humidifier (2020). As you step inside, you will notice a spacious Foyer area, then to a warm and inviting Living Room with a gas fireplace and big windows. Gourmet Kitchen with SS Appliances, extensive counters, and corner pantry. The sunny Nook to enjoy your meal with family, with a nice view of your pie-shaped Backyard, door to the big Deck. Generous size laundry room and the half bath finishes the main level. The Upper Level boasts a Bonus Room (can be turned into a 4th bedroom), a Master Bedroom with a 4pc Ensuite (Shower & Soaker Tub) and walk-in closet, 2 Additional Bedrooms, and a Full Bath. The partially finished Basement has a Family Room, and a Bedroom, with rough-in bathroom, which awaits your finishing touches! This charming home also offers a front porch, a fenced backyard, a rear deck with gas hookup, and garden beds. You can enjoy summer BBQs and outdoor activities with your family. Walk to schools, Park, Shopping, Restaurants, Vivo Rec Centre & Many other Amenities! Easy Access with Stoney Trail NW and Airport. This one is a MUST SEE! (id:51532)
Tags
| Property Summary |
|---|
| Building |
|---|
| Land |
|---|
| Level | Rooms | Dimensions |
|---|---|---|
| Second level | Bonus Room | 13.67 Ft x 12.00 Ft |
| Bedroom | 12.58 Ft x 9.92 Ft | |
| Bedroom | 13.58 Ft x 9.92 Ft | |
| 4pc Bathroom | 8.50 Ft x 4.92 Ft | |
| Primary Bedroom | 15.00 Ft x 11.92 Ft | |
| 4pc Bathroom | 8.42 Ft x 8.75 Ft | |
| Basement | Bedroom | 13.67 Ft x 12.75 Ft |
| Recreational, Games room | 17.00 Ft x 13.75 Ft | |
| Main level | Laundry room | 9.42 Ft x 8.00 Ft |
| 2pc Bathroom | 5.42 Ft x 4.92 Ft | |
| Other | 7.75 Ft x 5.00 Ft | |
| Living room | 14.92 Ft x 17.50 Ft | |
| Dining room | 14.17 Ft x 9.75 Ft | |
| Pantry | 4.33 Ft x 4.33 Ft | |
| Kitchen | 14.17 Ft x 10.25 Ft |
| Features | |||||
|---|---|---|---|---|---|
| No neighbours behind | Attached Garage(2) | Dishwasher | |||
| Stove | Window Coverings | Garage door opener | |||
| Washer & Dryer | None | ||||
















































