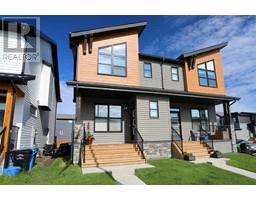149 Douglasview Rise SE Douglasdale/Glen, Calgary, Alberta, CA
Address: 149 Douglasview Rise SE, Calgary, Alberta
Summary Report Property
- MKT IDA2148153
- Building TypeHouse
- Property TypeSingle Family
- StatusBuy
- Added2 weeks ago
- Bedrooms4
- Bathrooms3
- Area1498 sq. ft.
- DirectionNo Data
- Added On10 Jul 2024
Property Overview
Rare Opportunity! Stunning Golf Course Bungalow in Douglasdale Estates! Welcome to this exquisite fully finished walk-out bungalow nestled on the 10th hole of the Douglasdale Estates golf course. This remarkable property boasts a spacious 3-car triple attached garage, offering ample space for vehicles and storage. Enjoy unobstructed views of the picturesque pond and golf course from your private balcony. Situated behind the 10th hole tee box, you'll have peace of mind knowing that golf balls are directed away from the property, eliminating the need for view-obstructing fencing. This home features 4 bedrooms, 3 full bathrooms, main floor laundry and a main floor office that's easily converted back to an additional main floor bedroom. The interior has been beautifully renovated with new hardwood flooring, granite countertops, and high-end Subzero and Jenn-Air appliances. Architectural highlights include vaulted ceilings throughout and large windows that allow an abundance of natural light to flood the space, showcasing the breathtaking golf course views from multiple vantage points. The primary bedroom offers vaulted ceilings for a spacious feel, complemented by a walk-in closet and a full ensuite bathroom featuring a luxurious jetted soaker tub and separate shower. The fully finished walk-out basement includes 3 additional bedrooms (one currently set up as a home theatre), a full bathroom, and a rec room with a wet bar and dual beverage fridges - perfect for entertaining or relaxing after a long day on the golf course. Ideally situated in the sought-after Douglasdale Estates community, this property offers the convenience of both Catholic and Public schools within easy walking distance, as well as proximity to local amenities and services.This exceptional property, offers the perfect blend of luxury, comfort, and convenience for the discerning buyer. Whether you're an avid golfer or simply appreciate stunning views and a serene environment, this home is a must see! (id:51532)
Tags
| Property Summary |
|---|
| Building |
|---|
| Land |
|---|
| Level | Rooms | Dimensions |
|---|---|---|
| Basement | 4pc Bathroom | 8.42 Ft x 4.92 Ft |
| Bedroom | 17.08 Ft x 15.50 Ft | |
| Bedroom | 12.25 Ft x 16.42 Ft | |
| Bedroom | 17.17 Ft x 12.25 Ft | |
| Family room | 12.83 Ft x 14.17 Ft | |
| Storage | 5.08 Ft x 13.08 Ft | |
| Furnace | 9.92 Ft x 9.58 Ft | |
| Main level | 4pc Bathroom | 8.25 Ft x 5.00 Ft |
| 4pc Bathroom | 12.33 Ft x 9.00 Ft | |
| Other | 9.75 Ft x 14.33 Ft | |
| Dining room | 12.67 Ft x 10.83 Ft | |
| Foyer | 7.92 Ft x 5.50 Ft | |
| Kitchen | 16.92 Ft x 12.75 Ft | |
| Laundry room | 7.83 Ft x 5.08 Ft | |
| Living room | 16.92 Ft x 11.83 Ft | |
| Office | 12.33 Ft x 10.42 Ft | |
| Primary Bedroom | 23.33 Ft x 12.83 Ft |
| Features | |||||
|---|---|---|---|---|---|
| Treed | No neighbours behind | Gas BBQ Hookup | |||
| Attached Garage(3) | Washer | Refrigerator | |||
| Gas stove(s) | Dishwasher | Dryer | |||
| Microwave | Hood Fan | See remarks | |||
| Window Coverings | Walk out | None | |||






































































