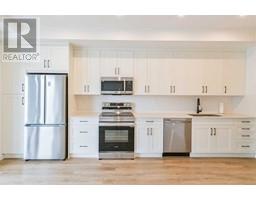15 Red Embers Lane NE Redstone, Calgary, Alberta, CA
Address: 15 Red Embers Lane NE, Calgary, Alberta
Summary Report Property
- MKT IDA2209534
- Building TypeHouse
- Property TypeSingle Family
- StatusBuy
- Added11 weeks ago
- Bedrooms3
- Bathrooms3
- Area1643 sq. ft.
- DirectionNo Data
- Added On09 Apr 2025
Property Overview
| OPEN HOUSE SATURDAY - SUNDAY, APRIL 12 - 13, 1:00 P.M. - 4:00 P.M. | Welcome to this impeccably designed two-storey home nestled in the thriving community of Redstone. Boasting 3 spacious bedrooms, 2.5 bathrooms, and a basement with upgraded extra-high ceilings and a bathroom rough-in—this home is thoughtfully prepared for your future development plans.Bathed in natural light thanks to its desirable east-west exposure, the home offers a bright and airy ambiance from dawn to dusk. The main level features soaring 11-ft ceilings and wide-plank laminate flooring, creating an open and welcoming atmosphere. At the heart of the home, the contemporary kitchen is a culinary dream with granite countertops, stainless steel appliances, a large island with seating for four, recessed lighting, and generous cabinetry.The expansive living area is perfect for relaxing or entertaining, while the rear mudroom provides easy access to the deck and backyard—ideal for seamless indoor-outdoor living. A stylish 2-piece powder room completes the main floor.Upstairs, the serene primary suite offers a peaceful retreat with a 4-piece ensuite and a walk-in closet. Two additional well-appointed bedrooms, a full 4-piece bathroom, and a conveniently located upper-level laundry room round out the second floor. All bathrooms are finished with durable and elegant ceramic tile flooring.The lower level holds incredible potential, featuring extra-high ceilings and plumbing rough-ins—ready for customization to suit your lifestyle. The backyard offers plenty of space for a future double garage while still preserving a generous yard area.Perfectly positioned near shopping, public transit, and major thoroughfares, this home is the epitome of style, comfort, and convenience.Don’t miss your chance to own this exceptional home—schedule your private showing today! (id:51532)
Tags
| Property Summary |
|---|
| Building |
|---|
| Land |
|---|
| Level | Rooms | Dimensions |
|---|---|---|
| Lower level | Other | 7.67 Ft x 4.92 Ft |
| Living room | 17.50 Ft x 13.33 Ft | |
| 2pc Bathroom | 4.92 Ft x 4.75 Ft | |
| Main level | Kitchen | 14.92 Ft x 10.92 Ft |
| Dining room | 12.33 Ft x 10.08 Ft | |
| Other | 9.67 Ft x 9.42 Ft | |
| Upper Level | Primary Bedroom | 13.58 Ft x 12.42 Ft |
| 4pc Bathroom | 11.08 Ft x 5.00 Ft | |
| Other | 8.92 Ft x 4.92 Ft | |
| Laundry room | 3.42 Ft x 3.25 Ft | |
| Bedroom | 11.33 Ft x 9.33 Ft | |
| Bedroom | 11.17 Ft x 9.08 Ft | |
| 4pc Bathroom | 9.08 Ft x 4.92 Ft |
| Features | |||||
|---|---|---|---|---|---|
| PVC window | Closet Organizers | No Smoking Home | |||
| Gravel | Other | Parking Pad | |||
| Washer | Refrigerator | Dishwasher | |||
| Stove | Dryer | Microwave Range Hood Combo | |||
| None | |||||





















































