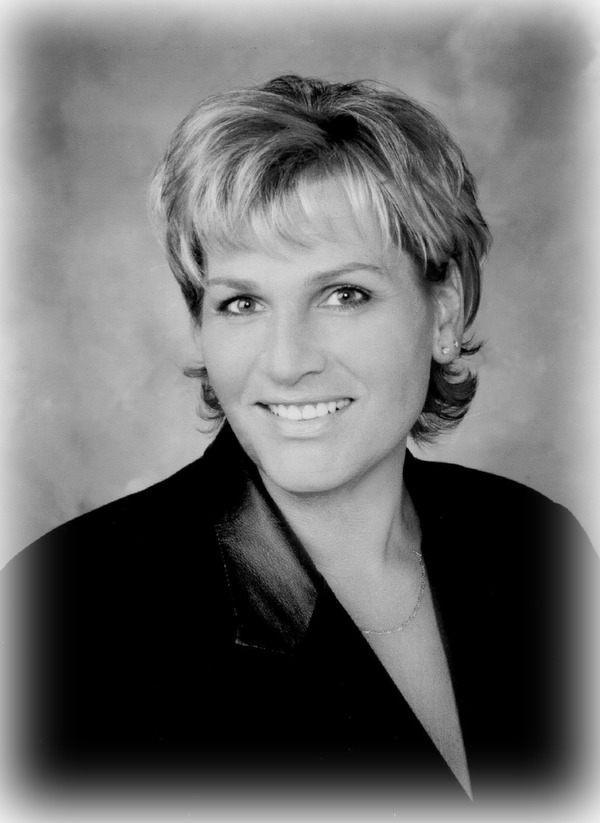15 West Jensen Place SW West Springs, Calgary, Alberta, CA
Address: 15 West Jensen Place SW, Calgary, Alberta
Summary Report Property
- MKT IDA2213015
- Building TypeDuplex
- Property TypeSingle Family
- StatusBuy
- Added6 hours ago
- Bedrooms3
- Bathrooms3
- Area1281 sq. ft.
- DirectionNo Data
- Added On22 Apr 2025
Property Overview
Desirable Community of West Springs! This semi detached bungalow - villa is stunning! A total of 2563+ sq. ft. An abundance of natural lighting throughout. As you walk in the entrance you will notice the gleaming hardwood floors on main (redone 2017) and high ceilings. There is a den which could also be used as a flex room. Kitchen has a large skylight has been renovated in 2019; stainless steel appliances (fridge replaced 2019); granite countertops and pantry. Dining room there is an access through sliding doors to rear South deck (composite, 13’6”x7’6” and storage underneath) with gas line for bbq. Living room has a large set of windows; gas fireplace with mantle. Large primary bedroom with 4 pce. en-suite bathroom; walk-closet. *3M Solar Film on all main floor windows facing South. Main floor laundry as you enter through double attached garage (22’0”x19’3”). 2 pce. bathroom completes this level. Lower level has a family room with 2nd gas fireplace, 2 addional good sized bedrooms, 4 pce. bathroom and large mechanical/storage room (50 gallon hot water tank replaced 2019/water softener 2017). South rear yard has a large patio with hot tub (2021). Beautifully landscaped yard with underground sprinklers. West Springs is a wonderful community with restaurants, shopping, schools, easy access to downtown and Stoney Trail. PRIDE OF OWNERSHIP! (id:51532)
Tags
| Property Summary |
|---|
| Building |
|---|
| Land |
|---|
| Level | Rooms | Dimensions |
|---|---|---|
| Lower level | Bedroom | 12.67 Ft x 10.83 Ft |
| Bedroom | 13.00 Ft x 12.17 Ft | |
| Family room | 18.33 Ft x 12.17 Ft | |
| Other | 15.50 Ft x 11.83 Ft | |
| Furnace | 12.50 Ft x 12.25 Ft | |
| Storage | 5.50 Ft x 3.25 Ft | |
| 2pc Bathroom | Measurements not available | |
| 4pc Bathroom | Measurements not available | |
| Main level | Other | 6.50 Ft x 4.75 Ft |
| Kitchen | 13.42 Ft x 11.50 Ft | |
| Dining room | 10.75 Ft x 9.92 Ft | |
| Living room | 16.75 Ft x 12.92 Ft | |
| Primary Bedroom | 12.75 Ft x 12.25 Ft | |
| Den | 11.33 Ft x 9.92 Ft | |
| Laundry room | 6.42 Ft x 6.33 Ft | |
| 4pc Bathroom | Measurements not available |
| Features | |||||
|---|---|---|---|---|---|
| Cul-de-sac | PVC window | Closet Organizers | |||
| No Animal Home | No Smoking Home | Gas BBQ Hookup | |||
| Attached Garage(2) | Other | Washer | |||
| Refrigerator | Water softener | Gas stove(s) | |||
| Dishwasher | Dryer | Microwave | |||
| Garburator | Window Coverings | None | |||





























































