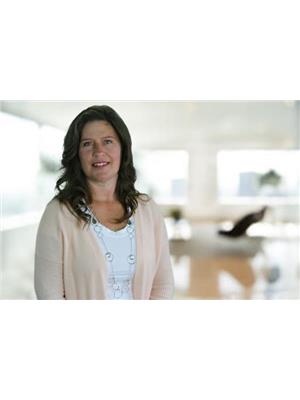1502, 99 Spruce Place SW Spruce Cliff, Calgary, Alberta, CA
Address: 1502, 99 Spruce Place SW, Calgary, Alberta
Summary Report Property
- MKT IDA2211774
- Building TypeApartment
- Property TypeSingle Family
- StatusBuy
- Added10 weeks ago
- Bedrooms2
- Bathrooms2
- Area1534 sq. ft.
- DirectionNo Data
- Added On16 Apr 2025
Property Overview
This impressive two-level residence stands out with over 1,500 sq. ft. of well-designed space and some of the most breathtaking, uninterrupted panoramic views in Calgary. From every angle, you’re surrounded by stunning scenery, including the full downtown skyline, Shaganappi Golf Course, and the Rocky Mountains. The main level features soaring floor-to-ceiling windows that flood the space with natural light, an open-concept living and dining area, and access to one of two private balconies. A spacious bedroom on this floor offers a walk-through closet and ensuite bath, combining comfort with thoughtful design. Upstairs, a bright and versatile loft awaits — ideal as a second living area, home office, or creative studio, all while soaking in those incredible views and offering direct access to the second balcony. The upper-level bedroom mirrors the main-level layout, complete with its own walk-through closet and private ensuite. Premium finishes and a smart, functional layout are further enhanced by the building amenities, including an indoor pool, hot tub, fully equipped fitness centre, games room, social rooms,24-hour security, and TWO titled underground parking stalls. Steps from the C-Train and just moments from downtown. this is more than a home — it’s a lifestyle for those who want elevated living with unmatched views! (id:51532)
Tags
| Property Summary |
|---|
| Building |
|---|
| Land |
|---|
| Level | Rooms | Dimensions |
|---|---|---|
| Second level | Other | 10.75 Ft x 14.08 Ft |
| Bedroom | 9.33 Ft x 12.08 Ft | |
| Laundry room | 4.92 Ft x 6.67 Ft | |
| Other | 4.92 Ft x 14.33 Ft | |
| 4pc Bathroom | Measurements not available | |
| Main level | Other | 5.17 Ft x 5.50 Ft |
| Kitchen | 7.08 Ft x 9.33 Ft | |
| Dining room | 7.50 Ft x 9.83 Ft | |
| Living room | 11.67 Ft x 12.92 Ft | |
| Bedroom | 9.25 Ft x 13.25 Ft | |
| Other | 4.92 Ft x 14.33 Ft | |
| 3pc Bathroom | Measurements not available |
| Features | |||||
|---|---|---|---|---|---|
| Closet Organizers | Parking | Underground | |||
| Washer | Refrigerator | Dishwasher | |||
| Stove | Dryer | Window Coverings | |||
| Central air conditioning | Exercise Centre | Swimming | |||
| Party Room | Recreation Centre | ||||



























































