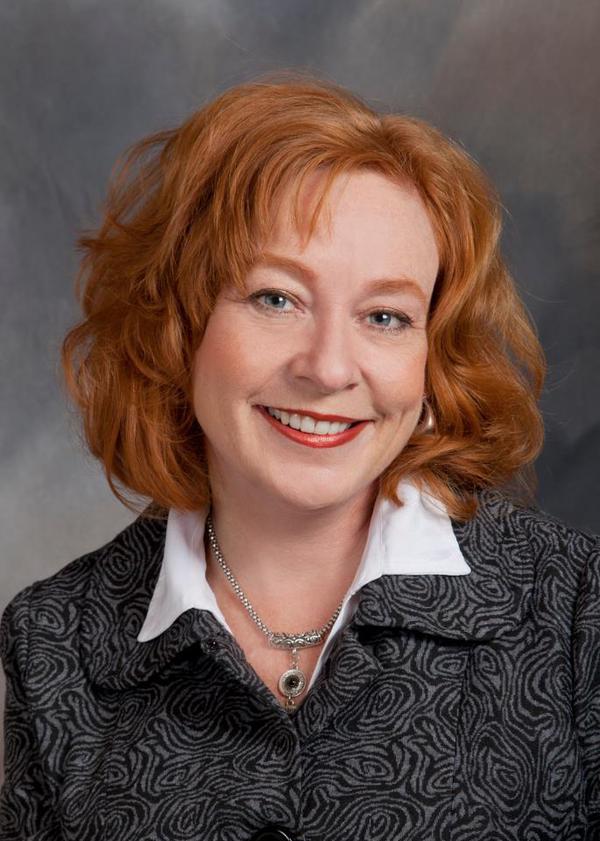Bedrooms
Bathrooms
Interior Features
Appliances Included
Washer, Refrigerator, Window/Sleeve Air Conditioner, Dishwasher, Stove, Dryer, Microwave, Window Coverings
Flooring
Hardwood, Laminate, Tile
Building Features
Features
Other, Closet Organizers, No Animal Home, No Smoking Home, Guest Suite, Parking
Foundation Type
Poured Concrete
Construction Material
Wood frame
Total Finished Area
1510 sqft
Building Amenities
Car Wash, Exercise Centre, Guest Suite, Swimming, Party Room, Recreation Centre
Heating & Cooling
Heating Type
Baseboard heaters
Exterior Features
Exterior Finish
Brick, Stucco
Pool Type
Indoor pool, Pool
Neighbourhood Features
Community Features
Pets Allowed With Restrictions, Age Restrictions
Amenities Nearby
Shopping
Maintenance or Condo Information
Maintenance Fees
$980.38 Monthly
Maintenance Fees Include
Common Area Maintenance, Heat, Insurance, Ground Maintenance, Parking, Property Management, Reserve Fund Contributions, Sewer, Waste Removal, Water
Maintenance Management Company
Diversified Management
Parking
Parking Type
Garage,Visitor Parking,Heated Garage,Underground





























































