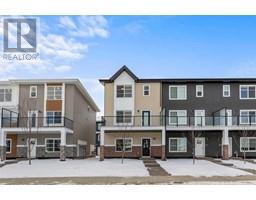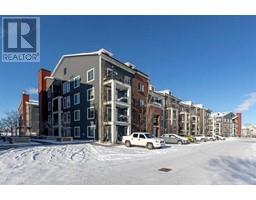1545 Legacy Circle SE Legacy, Calgary, Alberta, CA
Address: 1545 Legacy Circle SE, Calgary, Alberta
Summary Report Property
- MKT IDA2211913
- Building TypeDuplex
- Property TypeSingle Family
- StatusBuy
- Added4 weeks ago
- Bedrooms3
- Bathrooms3
- Area1643 sq. ft.
- DirectionNo Data
- Added On15 Apr 2025
Property Overview
Welcome to your perfect family retreat in the sought-after community of Legacy! This cozy and well-maintained 3-bedroom, 2-bathroom home offers comfort, convenience, and modern style in one of Calgary’s most family-friendly neighborhoods. Step inside to a bright, open-concept layout filled with natural light throughout. The modern kitchen features plenty of cupboards, generous countertop space, and sleek finishes—perfect for both everyday living and entertaining. The cozy family room provides a warm and inviting space to relax and unwind. Additional features include central A/C to keep you comfortable year-round and a built-in vacuum system with attachments for added convenience. Enjoy the ease of a low-maintenance backyard, ideal for busy families or anyone who loves outdoor time without the extra upkeep. A double detached garage adds extra convenience and storage. Located right across from a brand new school, it’s the ultimate location for families with young children. Plus, you’re just minutes away from parks, walking paths, and local shops in the vibrant Legacy community. Don’t miss this opportunity to make this beautiful home yours! (id:51532)
Tags
| Property Summary |
|---|
| Building |
|---|
| Land |
|---|
| Level | Rooms | Dimensions |
|---|---|---|
| Main level | 2pc Bathroom | 5.00 Ft x 5.00 Ft |
| Breakfast | 6.33 Ft x 12.00 Ft | |
| Dining room | 14.42 Ft x 10.50 Ft | |
| Kitchen | 7.25 Ft x 11.83 Ft | |
| Living room | 18.67 Ft x 13.17 Ft | |
| Upper Level | 4pc Bathroom | 4.92 Ft x 8.25 Ft |
| 4pc Bathroom | 6.67 Ft x 8.00 Ft | |
| Bedroom | 9.58 Ft x 10.92 Ft | |
| Bedroom | 9.50 Ft x 12.25 Ft | |
| Primary Bedroom | 11.58 Ft x 17.42 Ft |
| Features | |||||
|---|---|---|---|---|---|
| Back lane | Closet Organizers | No Animal Home | |||
| No Smoking Home | Detached Garage(2) | Washer | |||
| Refrigerator | Stove | Dryer | |||
| Microwave | Garage door opener | Central air conditioning | |||

































































