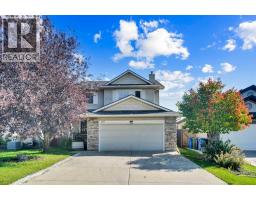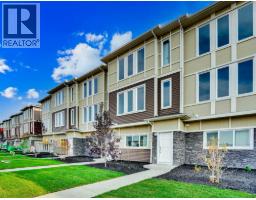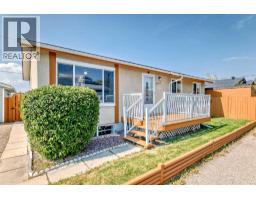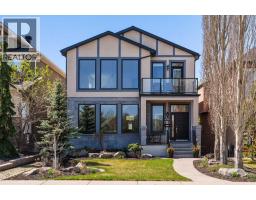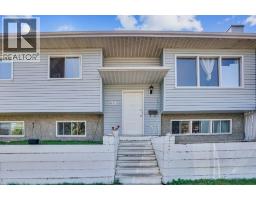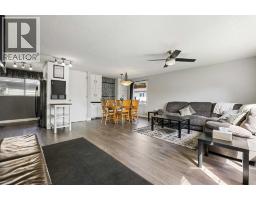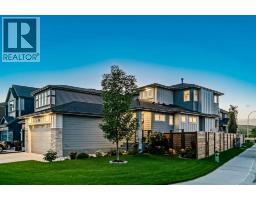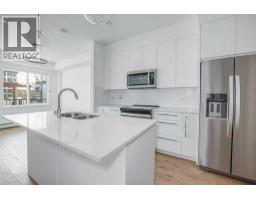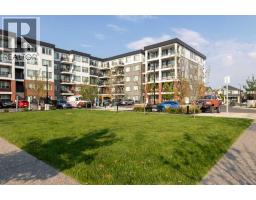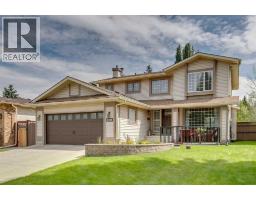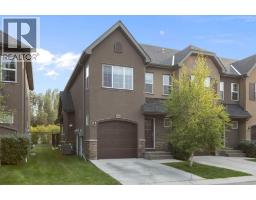155 Savanna Way NE Saddle Ridge, Calgary, Alberta, CA
Address: 155 Savanna Way NE, Calgary, Alberta
Summary Report Property
- MKT IDA2250613
- Building TypeHouse
- Property TypeSingle Family
- StatusBuy
- Added5 weeks ago
- Bedrooms4
- Bathrooms4
- Area2164 sq. ft.
- DirectionNo Data
- Added On21 Aug 2025
Property Overview
Welcome to this stunning front-garage detached home in the sought-after community of Savanna, NE Calgary! Featuring over 2,164 sq. ft. of thoughtfully designed living space, this beautiful property offers 4 bedrooms, 3.5 bathrooms, a bonus room, a den, and a fully finished basement with a separate side entrance.As you step inside, you are greeted by a bright and spacious foyer with convenient garage access. The main floor boasts an open-concept layout with a large living area filled with natural light. The modern kitchen is a chef’s dream, complete with quartz countertops, stainless steel appliances, a walk-through pantry with access from the garage, and a functional island overlooking the dining and living areas. Additionally, 2pcs Bathroom completes the main floor.Upstairs, you’ll find a versatile bonus room perfect for family entertainment. The luxurious primary suite features a 4-piece ensuite and a walk-in closet, while two additional bedrooms with walk-in closets, a full bathroom and a laundry room complete the upper level.The fully finished basement (illegal suite) with its own side entrance offers incredible flexibility, featuring a spacious rec room, 1 bedroom, a den, and a full bathroom.Enjoy outdoor living in the fully fenced backyard with a built-in deck—perfect for gatherings and relaxation. Situated in a prime location close to schools, shopping, transit, and all major amenities, this home is move-in ready and waiting for its new owners.Don’t miss the opportunity to make this your dream home. Book your private showing today! (id:51532)
Tags
| Property Summary |
|---|
| Building |
|---|
| Land |
|---|
| Level | Rooms | Dimensions |
|---|---|---|
| Basement | 4pc Bathroom | 7.92 Ft x 5.00 Ft |
| Bedroom | 13.17 Ft x 10.42 Ft | |
| Kitchen | 11.17 Ft x 10.50 Ft | |
| Office | 10.67 Ft x 10.08 Ft | |
| Recreational, Games room | 16.17 Ft x 15.25 Ft | |
| Main level | 2pc Bathroom | 5.08 Ft x 4.92 Ft |
| Dining room | 11.50 Ft x 10.67 Ft | |
| Family room | 13.92 Ft x 11.50 Ft | |
| Foyer | 11.92 Ft x 11.50 Ft | |
| Kitchen | 16.17 Ft x 11.42 Ft | |
| Other | 7.58 Ft x 7.42 Ft | |
| Pantry | 7.50 Ft x 5.67 Ft | |
| Upper Level | 4pc Bathroom | 10.33 Ft x 5.00 Ft |
| 4pc Bathroom | 12.08 Ft x 9.92 Ft | |
| Bedroom | 11.50 Ft x 10.00 Ft | |
| Bedroom | 11.67 Ft x 10.75 Ft | |
| Bonus Room | 16.67 Ft x 14.00 Ft | |
| Other | 5.33 Ft x 3.67 Ft | |
| Laundry room | 8.83 Ft x 6.50 Ft | |
| Primary Bedroom | 17.33 Ft x 12.58 Ft | |
| Other | 7.83 Ft x 5.00 Ft |
| Features | |||||
|---|---|---|---|---|---|
| No Animal Home | No Smoking Home | Attached Garage(2) | |||
| Washer | Refrigerator | Range - Gas | |||
| Dishwasher | Dryer | Microwave | |||
| Hood Fan | Separate entrance | None | |||
































