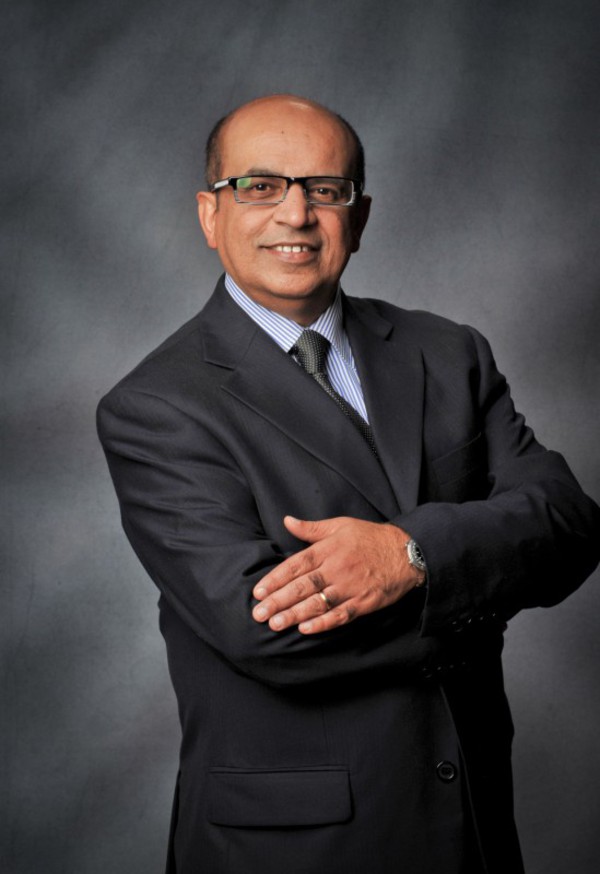155 Scurfield Place NW Scenic Acres, Calgary, Alberta, CA
Address: 155 Scurfield Place NW, Calgary, Alberta
Summary Report Property
- MKT IDA2192926
- Building TypeHouse
- Property TypeSingle Family
- StatusBuy
- Added4 hours ago
- Bedrooms5
- Bathrooms4
- Area1997 sq. ft.
- DirectionNo Data
- Added On07 Feb 2025
Property Overview
Pride of ownership is evident thru out this home. Beautiful 2 Storey Family Home on a Walkout Lot has been totally Revamped from Top to Bottom. (Just like a New Home) Superb Location across the School and Playground with 180-degree Panoramic Mountain view.MAIN FLOOR- Formal Living room/Flex room, Dining room with Built in cabinets, Open Kitchen with Peninsula Counters, Nook area with built in cabinets, Family room with fire place, laundry area with ½ Bath and south backing Deck.UPPER- Open Den area with Skylight, Main Bathroom, Huge Master Bedroom with Full Ensuite - jetted tub, separate shower, double Closets, built in window seating, and 2 other Bedrooms.DOWN- Walkout, Huge Rec Room from with fire place, 2nd Master Bedroom with full Bathroom, 5th Bedroom, Bar area with Quartz Counters and Bar Fridge, Doors to the Patio Areas.OTHER- Poly B removed, Brand New- Kitchen-Quartz Counters Everywhere-Appliances-2 Fireplaces-Exquisite LED Lightings everywhere-5 New windows installed-Natural Stones Walls-Blinds in all windows-Flooring Throughout-Built in Window Benches-Bar area with Quartz counters and Wine Fridge and much much more.-Walking distance to LRT/Shopping/Parks/Schools/Off leash Dog areas.-Water Heater replaced in 2021/Furnace replaced in 2006/Roof Shingles replaced in approx. 10 yrs.-Please review the Photos, Virtual Tour and the Video to get the full Glimpse of this Home. (id:51532)
Tags
| Property Summary |
|---|
| Building |
|---|
| Land |
|---|
| Level | Rooms | Dimensions |
|---|---|---|
| Second level | Primary Bedroom | 6.00 M x 4.29 M |
| Den | 2.69 M x 2.59 M | |
| Bedroom | 3.79 M x 3.20 M | |
| Bedroom | 3.58 M x 3.20 M | |
| 4pc Bathroom | Measurements not available | |
| 4pc Bathroom | Measurements not available | |
| Lower level | Recreational, Games room | 9.35 M x 4.93 M |
| Bedroom | 4.04 M x 3.68 M | |
| Other | 3.02 M x 3.28 M | |
| 3pc Bathroom | Measurements not available | |
| Bedroom | 12.33 M x 9.08 M | |
| Main level | Living room | 4.24 M x 3.73 M |
| Dining room | 3.79 M x 2.77 M | |
| Kitchen | 3.71 M x 2.77 M | |
| Family room | 4.42 M x 4.80 M | |
| Breakfast | 3.99 M x 2.44 M | |
| 2pc Bathroom | Measurements not available |
| Features | |||||
|---|---|---|---|---|---|
| Cul-de-sac | See remarks | No Animal Home | |||
| No Smoking Home | Concrete | Attached Garage(2) | |||
| Refrigerator | Water softener | Dishwasher | |||
| Wine Fridge | Stove | Microwave | |||
| Humidifier | Hood Fan | Window Coverings | |||
| Garage door opener | Washer & Dryer | Walk out | |||
| None | |||||



































































