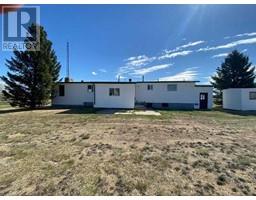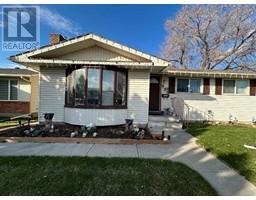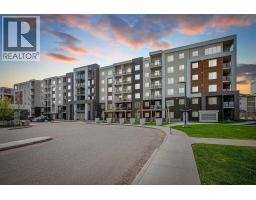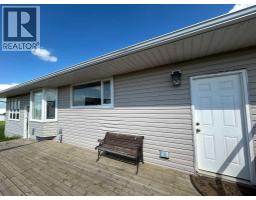157 Hamptons Square NW Hamptons, Calgary, Alberta, CA
Address: 157 Hamptons Square NW, Calgary, Alberta
Summary Report Property
- MKT IDA2246504
- Building TypeHouse
- Property TypeSingle Family
- StatusBuy
- Added3 days ago
- Bedrooms6
- Bathrooms5
- Area3203 sq. ft.
- DirectionNo Data
- Added On07 Aug 2025
Property Overview
Welcome to this stunning, high-class luxury home with breathtaking views of the lake and golf course!This fully finished 2-storey walkout residence, complete with a separate basement entrance, offers over 4,475 sq ft of beautifully designed living space. Set on a large green space with a north-facing backyard, this home combines elegance, comfort, and expansive views in an open-concept floor plan.The main floor features soaring 18-foot ceilings, oversized windows that flood the foyer and living room with natural light, rich hardwood flooring, and a striking spiral staircase. The spacious living room includes a cozy gas fireplace, while the private office with French doors offers an ideal workspace. Entertain in style in the formal dining room, and enjoy cooking in the gourmet kitchen with granite countertops, built-in stainless steel appliances, and access to a bright dining nook showcasing panoramic views of the lake and golf course.Upstairs, you’ll find four generous bedrooms, including a luxurious primary suite with a walk-in closet, a peaceful reading nook overlooking green space, and a lavish 5-piece ensuite. One additional bedroom offers a private 3-piece ensuite, while the remaining two bedrooms share a 4-piece bathroom.The fully developed walkout basement boasts a professional wine cellar with temperature control, two additional bedrooms, a full bathroom, and a spacious entertainment area—all with access to a beautifully finished brick patio.Enjoy low-maintenance landscaping in both the front and backyards, perfect for easy living.Good to buy! Good to invest! (id:51532)
Tags
| Property Summary |
|---|
| Building |
|---|
| Land |
|---|
| Level | Rooms | Dimensions |
|---|---|---|
| Second level | Office | 9.67 Ft x 14.25 Ft |
| Primary Bedroom | 16.75 Ft x 15.83 Ft | |
| Other | 10.00 Ft x 9.08 Ft | |
| 5pc Bathroom | 11.00 Ft x 15.42 Ft | |
| Other | 8.00 Ft x 6.42 Ft | |
| Bedroom | 11.58 Ft x 13.75 Ft | |
| 3pc Bathroom | 8.33 Ft x 4.50 Ft | |
| 4pc Bathroom | 10.67 Ft x 4.92 Ft | |
| Bedroom | 12.92 Ft x 10.67 Ft | |
| Bedroom | 13.83 Ft x 10.92 Ft | |
| Basement | Storage | 20.42 Ft x 10.50 Ft |
| 4pc Bathroom | 7.58 Ft x 7.83 Ft | |
| Family room | 14.50 Ft x 12.92 Ft | |
| Recreational, Games room | 16.50 Ft x 14.42 Ft | |
| Other | 9.92 Ft x 7.00 Ft | |
| Bedroom | 9.08 Ft x 12.42 Ft | |
| Wine Cellar | 6.50 Ft x 8.58 Ft | |
| Bedroom | 9.08 Ft x 15.92 Ft | |
| Pantry | 15.83 Ft x 12.17 Ft | |
| Main level | Other | 13.42 Ft x 11.17 Ft |
| Living room | 13.08 Ft x 16.50 Ft | |
| 2pc Bathroom | 4.67 Ft x 5.58 Ft | |
| Laundry room | 6.00 Ft x 8.50 Ft | |
| Dining room | 12.00 Ft x 9.33 Ft | |
| Family room | 14.42 Ft x 15.50 Ft | |
| Office | 14.33 Ft x 20.92 Ft | |
| Other | 14.75 Ft x 20.92 Ft |
| Features | |||||
|---|---|---|---|---|---|
| No neighbours behind | No Animal Home | No Smoking Home | |||
| Environmental reserve | Attached Garage(2) | Washer | |||
| Refrigerator | Water softener | Dishwasher | |||
| Stove | Dryer | Hood Fan | |||
| Window Coverings | Garage door opener | Separate entrance | |||
| Walk out | See Remarks | ||||

































































