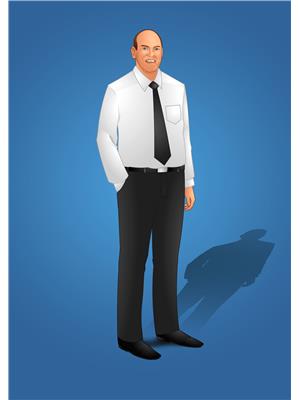16117 Shawbrooke Road SW Shawnessy, Calgary, Alberta, CA
Address: 16117 Shawbrooke Road SW, Calgary, Alberta
Summary Report Property
- MKT IDA2192275
- Building TypeHouse
- Property TypeSingle Family
- StatusBuy
- Added4 hours ago
- Bedrooms4
- Bathrooms4
- Area1914 sq. ft.
- DirectionNo Data
- Added On07 Feb 2025
Property Overview
Welcome to this spacious UPDATED family home in Shawnessy. As you enter you are greeted with a grand front foyer, new Luxury Vinyl Plank flooring throughout the main and basement levels and a STUNNING BRIGHT KITCHEN with HIGH END APPLIANCES, QUARTZ COUNTERS and a LARGE ISLAND ideal for entertaining. Upstairs you will find the master retreat, with a spacious WIC and a luxurious 4pc ensuite, quartz counters and a soaker tub. There are 2 additional bedrooms upstairs along with a bonus room featuring soaring VAULTED CEILINGS and a corner fireplace. The lower level is complete with a 4th bedroom, rec area, and 3 pc bath with IN FLOOR HEAT. Enjoy the tranquil WEST FACING BACKYARD perfectly manicured yard surrounded by perennials, a new fence, a low maintenance Duradeck, and stone patio plus rear lane access. Other updates include NEW TRIPLE GLAZE WINDOWS (2017), NEW FURNACE (2020), NEW HOT WATER TANK (2020), NEW ROOF (2022), NEW VINYL SIDING (2022), and NEW AIR CONDITIONING (2024). Book your showing today! (id:51532)
Tags
| Property Summary |
|---|
| Building |
|---|
| Land |
|---|
| Level | Rooms | Dimensions |
|---|---|---|
| Second level | 4pc Bathroom | 41.83 Ft x 10.58 Ft |
| 4pc Bathroom | 7.83 Ft x 4.92 Ft | |
| Bedroom | 11.00 Ft x 9.67 Ft | |
| Bedroom | 11.00 Ft x 8.92 Ft | |
| Family room | 16.92 Ft x 14.75 Ft | |
| Primary Bedroom | 14.08 Ft x 14.33 Ft | |
| Basement | 3pc Bathroom | 11.75 Ft x 8.42 Ft |
| Bedroom | 11.75 Ft x 8.42 Ft | |
| Recreational, Games room | 11.42 Ft x 22.42 Ft | |
| Furnace | 7.17 Ft x 6.67 Ft | |
| Main level | 2pc Bathroom | 4.92 Ft x 4.92 Ft |
| Breakfast | 10.08 Ft x 7.58 Ft | |
| Dining room | 12.00 Ft x 9.75 Ft | |
| Kitchen | 12.33 Ft x 13.00 Ft | |
| Living room | 12.00 Ft x 13.75 Ft |
| Features | |||||
|---|---|---|---|---|---|
| See remarks | Other | Back lane | |||
| Attached Garage(2) | Refrigerator | Dishwasher | |||
| Stove | Microwave | Washer & Dryer | |||
| Central air conditioning | |||||





































































