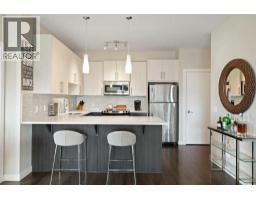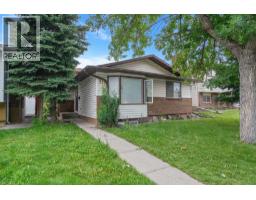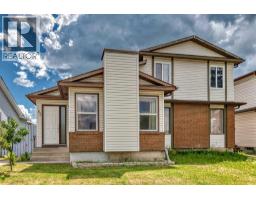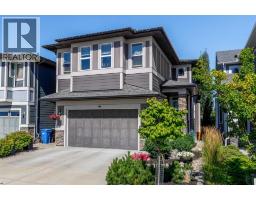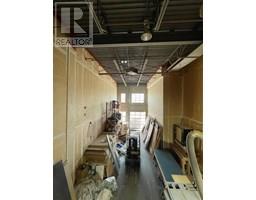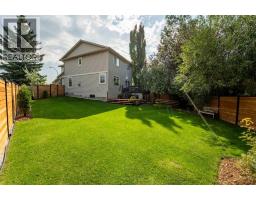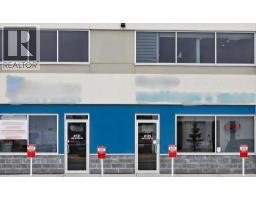165 San Fernando Place NE Monterey Park, Calgary, Alberta, CA
Address: 165 San Fernando Place NE, Calgary, Alberta
Summary Report Property
- MKT IDA2252743
- Building TypeHouse
- Property TypeSingle Family
- StatusBuy
- Added5 days ago
- Bedrooms3
- Bathrooms4
- Area1468 sq. ft.
- DirectionNo Data
- Added On10 Sep 2025
Property Overview
Welcome to this beautifully cared-for 2-storey home in the well-established community of Monterey Park! From the moment you walk in, you’ll love the high ceilings, open entryway, and large windows that fill the home with natural light. The main floor offers a bright living room with fireplace, a functional kitchen with plenty of cabinet space, a dining nook overlooking the backyard, plus a convenient half bathroom with laundry. Upstairs features 3 generously sized bedrooms and 2 full bathrooms, including a large primary retreat with a walk-in closet, ensuite, and a sunny south-facing window. The additional bedrooms offer plenty of space, each filled with natural light from the home’s big bright windows.The fully finished basement expands your living space with a huge recreational room, den/office, half bath, and an extra storage room that could easily be a second office or hobby space. Enjoy peace of mind with brand new roof and flooring (2025) along with a newer furnace and hot water tank. Outside, the south-facing backyard is private and beautifully landscaped with fruit trees and shrubs perfect for relaxing or entertaining. A double attached garage and paved rear access complete this move-in ready home. Ideally located in an established community close to parks, schools, shopping, and major highways. A wonderful opportunity to own a home that combines comfort, upgrades, and convenience! (id:51532)
Tags
| Property Summary |
|---|
| Building |
|---|
| Land |
|---|
| Level | Rooms | Dimensions |
|---|---|---|
| Second level | 4pc Bathroom | 8.17 Ft x 4.92 Ft |
| 4pc Bathroom | 5.00 Ft x 8.00 Ft | |
| Bedroom | 12.17 Ft x 13.08 Ft | |
| Bedroom | 11.42 Ft x 9.42 Ft | |
| Primary Bedroom | 14.42 Ft x 15.08 Ft | |
| Basement | 2pc Bathroom | 5.17 Ft x 5.67 Ft |
| Den | 11.67 Ft x 6.83 Ft | |
| Office | 14.17 Ft x 9.83 Ft | |
| Recreational, Games room | 13.75 Ft x 16.67 Ft | |
| Furnace | 3.83 Ft x 9.08 Ft | |
| Main level | 2pc Bathroom | 5.50 Ft x 4.92 Ft |
| Dining room | 10.00 Ft x 8.67 Ft | |
| Kitchen | 12.17 Ft x 10.33 Ft | |
| Living room | 17.00 Ft x 11.92 Ft |
| Features | |||||
|---|---|---|---|---|---|
| Cul-de-sac | No Animal Home | No Smoking Home | |||
| Attached Garage(2) | Other | Refrigerator | |||
| Dishwasher | Stove | Microwave | |||
| Freezer | Hood Fan | Window Coverings | |||
| None | |||||
















































