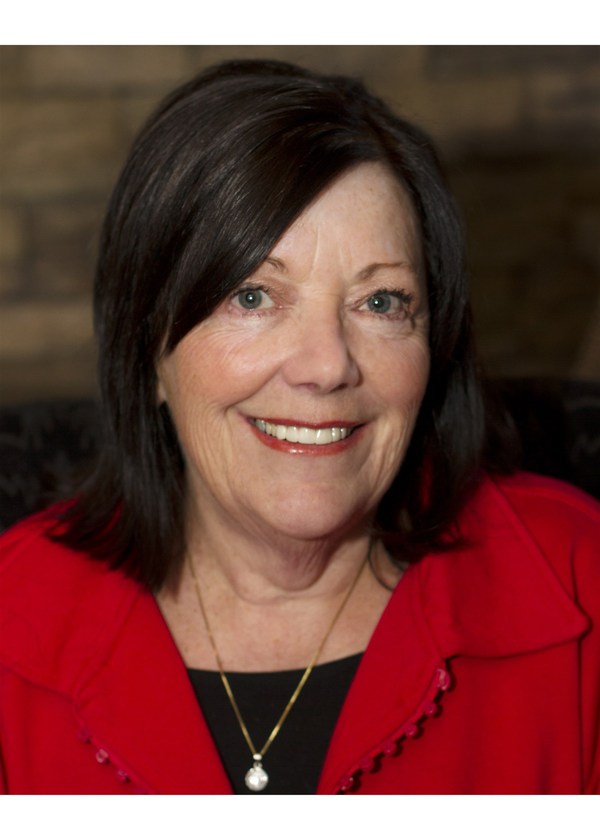169, 99 Arbour Lake Road NW Arbour Lake, Calgary, Alberta, CA
Address: 169, 99 Arbour Lake Road NW, Calgary, Alberta
Summary Report Property
- MKT IDA2190995
- Building TypeMobile Home
- Property TypeSingle Family
- StatusBuy
- Added4 weeks ago
- Bedrooms3
- Bathrooms2
- Area1128 sq. ft.
- DirectionNo Data
- Added On03 Mar 2025
Property Overview
Immediate Possession possible. 1128 sq foot( 16' x 74') Mobile home. with 3 bedroom, 2 bathroom home in the Watergrove Mobile Home Park. Has Covered Carport . Large lot with a covered deck and 8 x 10 shed at rear. Move in property that boasts three good size bedrooms, two full bathrooms, a large living room area with open concept kitchen that has plenty of space for family and guests with a Kitchen Island and two Fridges. A double pull-out shelves Pantry. Front opening Washer and Dryer. The kitchen cabinets were all installed in 2012, and extra storage/pantry cupboards were added. Kitchen Cabinets an island were installed in 2012. The home has an upgraded Furnace and Central Air which was installed 2012. Both bathrooms were upgraded in 2012. All poly B piping was replaced in 2018. A large covered patio with an installed BBQ hookup gas line. The 40 gallon electric hot water tank new in 2016. All the Interior was painted in Oct 2024. Watergrove Mobile Home Park is a 45+ community. This community offers a seasonal outdoor Heated Pool, Clubhouse with Hot Tub, Library, Games Room, Exercise Room, Party Room, Washrooms with showers . Close to Crowfoot Crossing. Monthly pad rental fees are $835 until May 1st and will then increase to $870.00 per month. OPEN HOUSE SAT FEB 1 ,2025. 2 PM TO 4 PM (id:51532)
Tags
| Property Summary |
|---|
| Building |
|---|
| Level | Rooms | Dimensions |
|---|---|---|
| Main level | 4pc Bathroom | 8.08 Ft x 5.00 Ft |
| Kitchen | 11.92 Ft x 9.33 Ft | |
| Dining room | 11.92 Ft x 5.75 Ft | |
| Living room | 16.25 Ft x 15.08 Ft | |
| Laundry room | 8.00 Ft x 7.75 Ft | |
| Primary Bedroom | 12.67 Ft x 11.42 Ft | |
| Bedroom | 9.50 Ft x 9.33 Ft | |
| Bedroom | 9.58 Ft x 7.67 Ft | |
| 4pc Bathroom | 8.08 Ft x 5.00 Ft |
| Features | |||||
|---|---|---|---|---|---|
| No Animal Home | Carport | Refrigerator | |||
| Range - Electric | Dishwasher | Hood Fan | |||
| Washer & Dryer | Central air conditioning | Clubhouse | |||
| Party Room | |||||












































