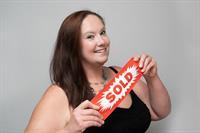172 Templeview Place NE Temple, Calgary, Alberta, CA
Address: 172 Templeview Place NE, Calgary, Alberta
Summary Report Property
- MKT IDA2155886
- Building TypeHouse
- Property TypeSingle Family
- StatusBuy
- Added13 weeks ago
- Bedrooms4
- Bathrooms3
- Area1247 sq. ft.
- DirectionNo Data
- Added On24 Aug 2024
Property Overview
This charming 4-bedroom Bungalow is in excellent condition and shows the pride of ownership with many upgrades such as NEW Roof & Leaf Fitter installed in 2023, cement walkway & back yard patio replaced in 2019, Furnace & Hot Water tank replaced in 2016, Central Air Conditioning, living room, dining room and kitchen were just painted, and the hardwood floor was just resurfaced in 2024. The open concept living room and dining room is spacious and bright with 5 large windows and is a great place to entertain your family and friends. The kitchen has 5-Newer Stainless Steel appliances, granite counter tops and loads of cupboard space. Upstairs has a Master Bedroom with half bathroom, 2 bedrooms and main bathroom. The basement has a huge recreational room with dry bar with roughed in plumbing. Then there is a 4th bedroom, 3-piece bathroom with Dry Sauna, tons of storage, central vacuum, surveillance cameras and large laundry room with sink. The backyard has a beautiful cement patio with gazebo, play structure and is fully fenced. And a Detached Double garage with paved alley for your convenience. Only a 2-minute walk to St Thomas More School, Annie Foote School and Temple Community Association. Close to shopping, transit, all major routes, Village Square Leisure Centre and so much more. Book your showing today! (id:51532)
Tags
| Property Summary |
|---|
| Building |
|---|
| Land |
|---|
| Level | Rooms | Dimensions |
|---|---|---|
| Basement | 3pc Bathroom | 12.58 Ft x 6.25 Ft |
| Other | 6.25 Ft x 7.17 Ft | |
| Bedroom | 12.58 Ft x 8.83 Ft | |
| Laundry room | 8.83 Ft x 10.92 Ft | |
| Recreational, Games room | 18.92 Ft x 22.08 Ft | |
| Storage | 10.08 Ft x 8.83 Ft | |
| Storage | 5.08 Ft x 9.08 Ft | |
| Furnace | 7.75 Ft x 10.33 Ft | |
| Main level | 2pc Bathroom | 3.00 Ft x 8.25 Ft |
| 4pc Bathroom | 7.33 Ft x 8.25 Ft | |
| Bedroom | 11.50 Ft x 8.00 Ft | |
| Bedroom | 10.33 Ft x 11.42 Ft | |
| Dining room | 7.92 Ft x 9.00 Ft | |
| Kitchen | 14.92 Ft x 12.92 Ft | |
| Living room | 13.92 Ft x 19.42 Ft | |
| Primary Bedroom | 11.33 Ft x 13.25 Ft |
| Features | |||||
|---|---|---|---|---|---|
| Cul-de-sac | Back lane | No Smoking Home | |||
| Attached Garage(2) | Other | Washer | |||
| Refrigerator | Dishwasher | Stove | |||
| Dryer | Microwave | Freezer | |||
| Hood Fan | Window Coverings | Central air conditioning | |||
































































