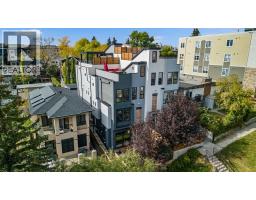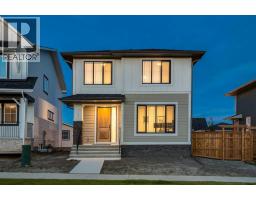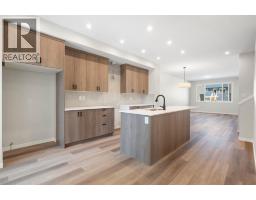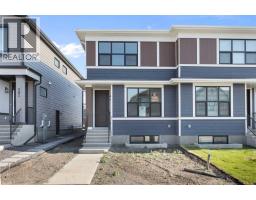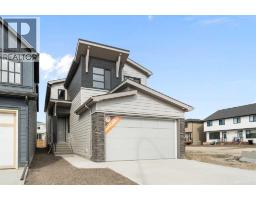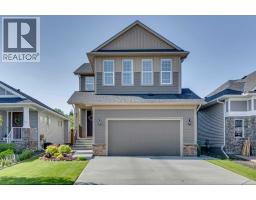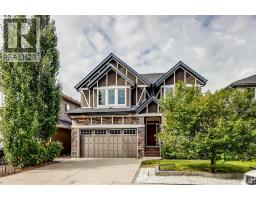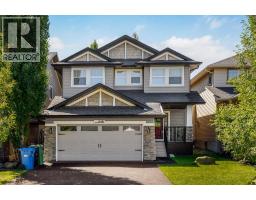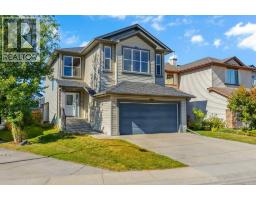1728 13 Avenue SW Sunalta, Calgary, Alberta, CA
Address: 1728 13 Avenue SW, Calgary, Alberta
Summary Report Property
- MKT IDA2254319
- Building TypeHouse
- Property TypeSingle Family
- StatusBuy
- Added4 weeks ago
- Bedrooms2
- Bathrooms1
- Area866 sq. ft.
- DirectionNo Data
- Added On07 Sep 2025
Property Overview
This 1912 bungalow blends historic character with modern updates. Taken down to the studs, the home now features upgraded electrical, plumbing, insulation, and windows offering charm and confidence.The 25x130 lot provides a generous backyard, perfect for gatherings, gardening, or planning a future garage or suite. Inside, the layout feels bright and functional. A comfortable living room, two full bedrooms, and a kitchen designed for everyday life with granite countertops, stainless steel appliances, and plenty of room to cook and entertain.Recent upgrades include a new furnace and hot water tank. The lower level adds useful storage, while the enclosed south-facing front porch offers a sunny retreat in the warmer months and practical space for bikes or winter gear.This is one of Sunalta’s most desirable streets, lined with mature trees and surrounded by character homes and a strong sense of community.Don’t miss the opportunity to own a piece of history in this sought-after neighbourhood. Contact your favourite agent today to book a showing. (id:51532)
Tags
| Property Summary |
|---|
| Building |
|---|
| Land |
|---|
| Level | Rooms | Dimensions |
|---|---|---|
| Main level | 4pc Bathroom | 6.60 M x 5.40 M |
| Bedroom | 15.20 M x 11.80 M | |
| Dining room | 9.20 M x 11.50 M | |
| Kitchen | 9.40 M x 14.60 M | |
| Living room | 10.00 M x 11.50 M | |
| Bedroom | 9.30 M x 11.20 M |
| Features | |||||
|---|---|---|---|---|---|
| PVC window | No Animal Home | No Smoking Home | |||
| Level | None | Refrigerator | |||
| Range - Electric | Dishwasher | Microwave | |||
| Washer/Dryer Stack-Up | None | ||||





































