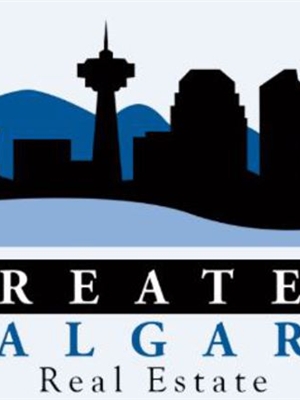174 Marquis Point SE Mahogany, Calgary, Alberta, CA
Address: 174 Marquis Point SE, Calgary, Alberta
Summary Report Property
- MKT IDA2198862
- Building TypeHouse
- Property TypeSingle Family
- StatusBuy
- Added7 days ago
- Bedrooms4
- Bathrooms4
- Area2267 sq. ft.
- DirectionNo Data
- Added On15 Apr 2025
Property Overview
Big price reduction! Come and explore this beautiful home, located in the highly sought-after community of Mahogany. Situated at the end of a quiet street, it’s just steps away from a tranquil wetland preserve—ideal for walking your dog or biking with the kids. Upon entering, you'll discover an open, inviting floor plan perfect for both family living and entertaining. The gourmet kitchen boasts quartz countertops and stainless steel appliances, while the home is equipped with a Kinetico water system filter and central A/C. The spacious living room features a gas fireplace creating an airy and welcoming atmosphere. Adjacent to the kitchen is a large dining area that leads to a sizable deck with a gas line for BBQs - perfect for family gatherings. Upstairs, you'll find three generously sized bedrooms, a cozy bonus room, a convenient office nook, and a 4-piece bathroom. The expansive primary bedroom offers a spa-like 5-piece ensuite and a large walk-in closet. The fully developed basement includes a studio/media room, a family/rec room, and a half bathroom that could easily be converted into a full bathroom. Throughout the home, you'll find numerous premium upgrades, including plantation window shutters. (id:51532)
Tags
| Property Summary |
|---|
| Building |
|---|
| Land |
|---|
| Level | Rooms | Dimensions |
|---|---|---|
| Second level | Bonus Room | 11.67 Ft x 11.25 Ft |
| Primary Bedroom | 12.92 Ft x 13.83 Ft | |
| Bedroom | 12.00 Ft x 12.42 Ft | |
| Bedroom | 11.83 Ft x 12.17 Ft | |
| Laundry room | Measurements not available | |
| 5pc Bathroom | Measurements not available | |
| 4pc Bathroom | Measurements not available | |
| Basement | Bedroom | 14.42 Ft x 18.25 Ft |
| Family room | 11.17 Ft x 11.67 Ft | |
| Storage | 12.17 Ft x 20.50 Ft | |
| 2pc Bathroom | Measurements not available | |
| Main level | Living room | 12.92 Ft x 14.50 Ft |
| Kitchen | 11.50 Ft x 13.50 Ft | |
| Dining room | 12.00 Ft x 12.50 Ft | |
| 2pc Bathroom | Measurements not available |
| Features | |||||
|---|---|---|---|---|---|
| PVC window | No Animal Home | No Smoking Home | |||
| Attached Garage(2) | Washer | Refrigerator | |||
| Range - Electric | Dishwasher | Dryer | |||
| Freezer | Microwave Range Hood Combo | Window Coverings | |||
| Garage door opener | Central air conditioning | Party Room | |||
| Recreation Centre | |||||






























































