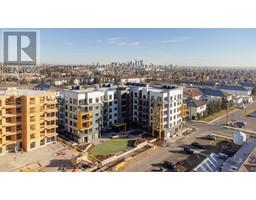179 Deerfield Drive SE Deer Ridge, Calgary, Alberta, CA
Address: 179 Deerfield Drive SE, Calgary, Alberta
Summary Report Property
- MKT IDA2196990
- Building TypeDuplex
- Property TypeSingle Family
- StatusBuy
- Added2 days ago
- Bedrooms3
- Bathrooms3
- Area1153 sq. ft.
- DirectionNo Data
- Added On26 Feb 2025
Property Overview
Welcome to this beautifully updated 3-bedroom, 3-bathroom semi-detached home, which is a part of Deerfield Green, and in a prime location! This gem offers modern upgrades and thoughtful touches throughout, making it the perfect place to call home.Step inside to an inviting open-concept floorplan featuring engineered hardwood floors and a spacious kitchen with plenty of prep and storage space. Upstairs, all three bedrooms are generously sized, providing comfort for the entire family. Plus, you’ll love the ample storage this home offers throughout!Enjoy peace of mind with newer windows and a complete replacement of Poly B piping, ensuring a hassle-free homeownership experience. The newer fridge adds to the convenience of this well-maintained property which just received a new coat of paint.Outdoor lovers will appreciate the private backyard, complete with a brand-new deck, fresh sod, a new fence, and a storage shed—perfect. This backyard is set for entertaining or simply unwinding. You also have the benefit of assigned parking in the back for easy and quick access to your vehicle.Located in a fantastic community, this home offers quick access to Fish Creek Park and the Bow River Pathway System, making it an outdoor enthusiast’s dream. Plus, you’re just minutes from Deer Ridge’s excellent commercial amenities, including shopping, dining, and more.Don’t miss this opportunity to own a beautifully upgraded home in a highly sought-after location! (id:51532)
Tags
| Property Summary |
|---|
| Building |
|---|
| Land |
|---|
| Level | Rooms | Dimensions |
|---|---|---|
| Basement | 2pc Bathroom | 6.58 M x 8.67 M |
| Family room | 13.33 M x 12.67 M | |
| Recreational, Games room | 12.33 M x 11.25 M | |
| Furnace | 6.67 M x 11.17 M | |
| Main level | 2pc Bathroom | 3.17 M x 7.08 M |
| Dining room | 9.92 M x 9.42 M | |
| Kitchen | 10.17 M x 9.50 M | |
| Living room | 15.75 M x 13.42 M | |
| Upper Level | 4pc Bathroom | 4.92 M x 8.58 M |
| Bedroom | 10.25 M x 9.42 M | |
| Bedroom | 9.17 M x 11.83 M | |
| Primary Bedroom | 14.50 M x 9.42 M |
| Features | |||||
|---|---|---|---|---|---|
| PVC window | Closet Organizers | Parking | |||
| Other | Street | Washer | |||
| Refrigerator | Range - Electric | Dishwasher | |||
| Dryer | Hood Fan | Window Coverings | |||
| None | |||||









































