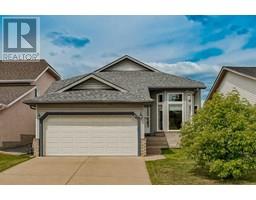1849 Carrington Boulevard NW Carrington, Calgary, Alberta, CA
Address: 1849 Carrington Boulevard NW, Calgary, Alberta
Summary Report Property
- MKT IDA2229886
- Building TypeRow / Townhouse
- Property TypeSingle Family
- StatusBuy
- Added4 weeks ago
- Bedrooms3
- Bathrooms3
- Area1498 sq. ft.
- DirectionNo Data
- Added On20 Jul 2025
Property Overview
**Welcome to this stunning end-unit townhome in the vibrant community of Carrington. Built by the award winning Mattamy Homes, this almost 1500 sqft home offers modern design, upgraded features, and the convenience of no condo fees. With additional windows bringing in abundant natural light, this home is both bright and inviting.**Step inside from your front porch (6'7" x 13'6") to an open-concept main floor featuring LVP flooring and a thoughtfully upgraded kitchen with over $15K in enhancements. The large kitchen island, quartz countertops, gas stove, and stainless steel appliances make this space perfect for both cooking and entertaining. A cozy front porch welcomes guests, adding to the home’s curb appeal.**The second floor offers a versatile bonus room, ideal for a home office, play area, or additional lounge space. The primary suite boasts a 4-piece ensuite and a walk-in closet, creating a private retreat. Two additional bedrooms share a full 4-piece main bath, and the convenient upstairs laundry eliminates the hassle of carrying loads up and down the stairs.**Additional Features & Highlights: End-unit with extra windows for more natural light, Double attached garage (410 sqft) for secure parking & storage, Unfinished (544 sqft) basement – ready for your personal touch, Original owners since December 2023 – immaculately maintained **Located in the desirable Carrington community, this home offers modern finishes, ample space, and the freedom of no condo fees. Don't miss this opportunity—book your showing today!** (id:51532)
Tags
| Property Summary |
|---|
| Building |
|---|
| Land |
|---|
| Level | Rooms | Dimensions |
|---|---|---|
| Second level | Primary Bedroom | 13.00 Ft x 15.17 Ft |
| Bedroom | 9.17 Ft x 9.50 Ft | |
| Bedroom | 9.17 Ft x 10.67 Ft | |
| Bonus Room | 13.17 Ft x 14.33 Ft | |
| Laundry room | 5.17 Ft x 6.50 Ft | |
| 4pc Bathroom | 5.67 Ft x 9.25 Ft | |
| 4pc Bathroom | 5.92 Ft x 8.00 Ft | |
| Main level | Dining room | 8.83 Ft x 12.83 Ft |
| Kitchen | 8.50 Ft x 11.00 Ft | |
| Living room | 9.50 Ft x 11.75 Ft | |
| Other | 6.00 Ft x 6.00 Ft | |
| 2pc Bathroom | 2.92 Ft x 6.17 Ft |
| Features | |||||
|---|---|---|---|---|---|
| Back lane | No Animal Home | No Smoking Home | |||
| Attached Garage(2) | Street | Washer | |||
| Refrigerator | Gas stove(s) | Dishwasher | |||
| Dryer | Microwave Range Hood Combo | Window Coverings | |||
| Garage door opener | None | ||||































































