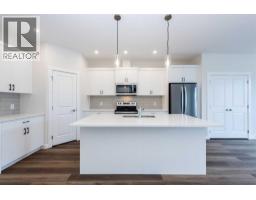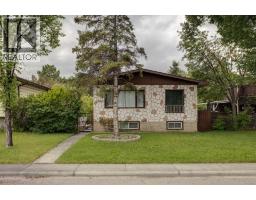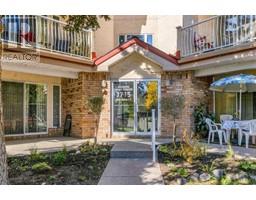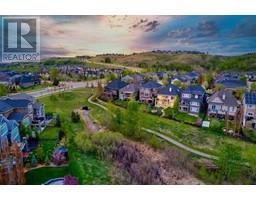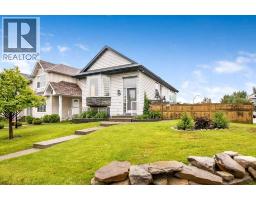1868 Cornerstone Boulevard NE Cornerstone, Calgary, Alberta, CA
Address: 1868 Cornerstone Boulevard NE, Calgary, Alberta
Summary Report Property
- MKT IDA2242247
- Building TypeRow / Townhouse
- Property TypeSingle Family
- StatusBuy
- Added4 days ago
- Bedrooms4
- Bathrooms3
- Area1661 sq. ft.
- DirectionNo Data
- Added On23 Aug 2025
Property Overview
Welcome to 1870 Cornerstone Boulevard – a modern and stylish townhouse offering 4 bedrooms, 2.5 bathrooms, and an attached double heated garage. With over three thoughtfully designed levels, this home blends luxury, functionality, and convenience in one of Calgary’s most sought-after communities. Step inside to discover luxury vinyl plank flooring, soaring ceilings, and a chef-inspired kitchen featuring full-height cabinetry, elegant quartz countertops, and premium stainless-steel appliances. A flexible main-floor bedroom provides the perfect space for a home office or guest suite. On the second level, you’ll find another beautifully appointed kitchen complete with a large island for added prep space, soft-close cabinets and drawers, and access to a road-facing balcony — perfect for morning coffee or evening relaxation. The spacious adjacent dining area is ideal for entertaining, and a stylish two-piece powder room adds everyday convenience. The third floor is a private retreat, featuring a generous primary suite with a walk-in closet and a luxurious ensuite bathroom. Two additional bedrooms, a full bathroom, and a convenient upper-level laundry room complete this level. Located in the vibrant community of Cornerstone, this home offers unbeatable access to major roadways including the Airport, Stoney Trail, Metis Trail, Deerfoot Trail, and Country Hills Boulevard. Residents enjoy proximity to schools, shopping, parks, and all essential amenities. Don’t miss your chance to own this stunning, move-in-ready townhouse. (id:51532)
Tags
| Property Summary |
|---|
| Building |
|---|
| Land |
|---|
| Level | Rooms | Dimensions |
|---|---|---|
| Second level | 2pc Bathroom | 5.33 Ft x 9.17 Ft |
| Other | 19.92 Ft x 6.42 Ft | |
| Dining room | 13.33 Ft x 10.58 Ft | |
| Kitchen | 16.08 Ft x 11.42 Ft | |
| Living room | 19.17 Ft x 12.42 Ft | |
| Third level | 4pc Bathroom | 5.42 Ft x 7.92 Ft |
| 4pc Bathroom | 8.25 Ft x 4.92 Ft | |
| Bedroom | 9.25 Ft x 12.08 Ft | |
| Bedroom | 9.58 Ft x 12.17 Ft | |
| Primary Bedroom | 10.33 Ft x 14.42 Ft | |
| Main level | Bedroom | 8.67 Ft x 9.08 Ft |
| Foyer | 10.08 Ft x 12.92 Ft | |
| Furnace | 8.25 Ft x 3.50 Ft |
| Features | |||||
|---|---|---|---|---|---|
| Back lane | No Animal Home | No Smoking Home | |||
| Parking | Attached Garage(2) | Washer | |||
| Refrigerator | Dishwasher | Dryer | |||
| Hood Fan | None | ||||










































