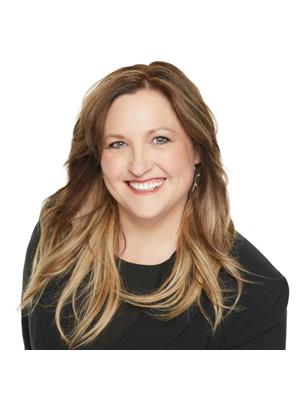19, 1516 24 Avenue SW Bankview, Calgary, Alberta, CA
Address: 19, 1516 24 Avenue SW, Calgary, Alberta
Summary Report Property
- MKT IDA2246962
- Building TypeApartment
- Property TypeSingle Family
- StatusBuy
- Added5 days ago
- Bedrooms2
- Bathrooms1
- Area698 sq. ft.
- DirectionNo Data
- Added On09 Aug 2025
Property Overview
Why Rent When You Can Own?Welcome to this fabulous 2-bedroom condo located in the sought-after inner-city community of Bankview. Perfectly positioned on a quiet street yet walkable to the vibrant 17th Avenue and the boutique fitness studios, restaurants, and a very short walk to a Starbucks for your weekend coffee??. This home offers the best of urban living in a convenient location.Inside, you'll find a bright and spacious open-concept layout featuring stylish laminate flooring throughout. The kitchen is equipped with crisp white cabinetry and a versatile movable island—ideal for entertaining or extra prep space. The large living room flows seamlessly onto a generous balcony, perfect for enjoying warm summer evenings or your morning coffee in the fresh air.Both bedrooms are well-proportioned and feature large windows that invite in natural light. Additional features include the convenience of in-suite laundry, ample storage, and assigned off-street parking. Whether you're a first-time buyer, looking to downsize, or searching for a smart investment opportunity, this well-maintained condo checks all the boxes.Don’t miss your chance to own in one of Calgary’s most desirable neighbourhoods. (id:51532)
Tags
| Property Summary |
|---|
| Building |
|---|
| Land |
|---|
| Level | Rooms | Dimensions |
|---|---|---|
| Main level | 3pc Bathroom | 7.42 Ft x 4.92 Ft |
| Bedroom | 12.50 Ft x 8.00 Ft | |
| Other | 3.42 Ft x 17.33 Ft | |
| Foyer | 3.08 Ft x 3.58 Ft | |
| Kitchen | 9.00 Ft x 13.58 Ft | |
| Living room | 17.58 Ft x 15.67 Ft | |
| Laundry room | 3.00 Ft x 2.00 Ft | |
| Primary Bedroom | 11.25 Ft x 13.33 Ft |
| Features | |||||
|---|---|---|---|---|---|
| No Smoking Home | Refrigerator | Dishwasher | |||
| Stove | Microwave Range Hood Combo | Washer/Dryer Stack-Up | |||
| None | |||||


































