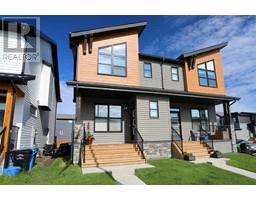19 Mt Yamnuska Court SE McKenzie Lake, Calgary, Alberta, CA
Address: 19 Mt Yamnuska Court SE, Calgary, Alberta
Summary Report Property
- MKT IDA2149651
- Building TypeHouse
- Property TypeSingle Family
- StatusBuy
- Added47 minutes ago
- Bedrooms1
- Bathrooms1
- Area1889 sq. ft.
- DirectionNo Data
- Added On16 Jul 2024
Property Overview
This stunning executive home is located in one of the best streets of Mckenzie Lake. Close to the ridge, golfing, beach club, and great schools. The yard is professionally landscaped with underground sprinklers, a large deck with gas for the BBQ, and fenced south backyard. Inside you will find a fantastic floor plan with grand vaulted ceilings, formal living & dining rooms, bright main floor office,family room with cosy fireplace, powder room, laundry, a beautiful kitchen with island and eating bar. Up the beautiful open staircase you will find three large bedrooms, including master with vaulted ceiling, sitting area, walkin closet and luxurious en-suite bath with double shower, sinks, and jetted tub.(A Dream En-Suite) The lower level includes a cozy second family room, bathroom with shower, and 2 more large bedrooms. This home has neutral decor, newer carpets & appliances & shows 10 of 10. Just Move in and enjoy. This lake community is among Calgary's best! Great value! (id:51532)
Tags
| Property Summary |
|---|
| Building |
|---|
| Land |
|---|
| Level | Rooms | Dimensions |
|---|---|---|
| Basement | 4pc Bathroom | Measurements not available |
| Main level | Family room | 5.01 M x 4.02 M |
| Upper Level | Primary Bedroom | 5.12 M x 3.98 M |
| Features | |||||
|---|---|---|---|---|---|
| Attached Garage(2) | Washer | Refrigerator | |||
| Dishwasher | Stove | Dryer | |||
| Garburator | Humidifier | Hood Fan | |||
| Window Coverings | Garage door opener | None | |||























