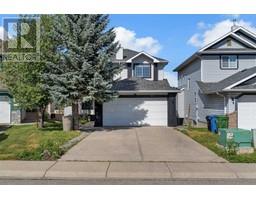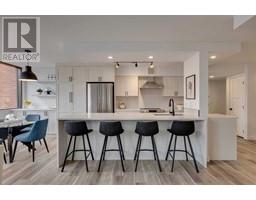1939 Matheson Drive NE Mayland Heights, Calgary, Alberta, CA
Address: 1939 Matheson Drive NE, Calgary, Alberta
Summary Report Property
- MKT IDA2159675
- Building TypeHouse
- Property TypeSingle Family
- StatusBuy
- Added4 weeks ago
- Bedrooms6
- Bathrooms3
- Area1083 sq. ft.
- DirectionNo Data
- Added On24 Aug 2024
Property Overview
BRAND NEW LEGAL BASEMENT | RENOVATED 6 BEDS 2+1 BATHS | 2 HIGH EFFICIENCY FURNACE | UPDATED ELECTRICAL | LONG DRIVEWAY | RV PARKING | BACK TO GREENSPACE | Welcome to 1939 Matheson Dr NE, a beautifully renovated 6-bedroom, 3-bathroom home located in the charming neighborhood of Mayland Heights. Step into a welcoming foyer that leads to a spacious living area with original hardwood floors, perfect for creating memorable gatherings with family and friends. The kitchen has been updated with New sleek countertops, stainless steel appliances, and New cabinets, designed for both functionality and style. The main floor boasts 3 generously sized bedrooms with plenty of natural light, providing a peaceful retreat for restful nights. The LEGAL SUITE basement has another 3 good sized bedrooms, 1 full bathrooms and a 1pcs bath providing more space for additional family's members, or creating potential rental income with a separate laundry area. Backing to a park with tranquility and green spaces around the house. The property’s location is convenient, with easy access to downtown Calgary via Bus Sop just steps away, 7 minutes driving and the airport a 15-minute drive. Shopping plaza, schools and Bow river are also within reach. Imagine the possibilities—whether you’re commuting to work or exploring the city! A home is not just about its features; it’s about the memories you’ll create within its walls. So, if you’re looking for a cozy place to call your own or even a property in your investment portfolio, 1939 Matheson Dr NE would just be the perfect fit! (id:51532)
Tags
| Property Summary |
|---|
| Building |
|---|
| Land |
|---|
| Level | Rooms | Dimensions |
|---|---|---|
| Basement | 1pc Bathroom | 4.83 Ft x 3.67 Ft |
| 3pc Bathroom | 9.08 Ft x 4.92 Ft | |
| Bedroom | 12.42 Ft x 10.75 Ft | |
| Primary Bedroom | 11.75 Ft x 11.50 Ft | |
| Bedroom | 9.00 Ft x 13.25 Ft | |
| Main level | 4pc Bathroom | 8.67 Ft x 5.00 Ft |
| Bedroom | 11.75 Ft x 9.50 Ft | |
| Bedroom | 8.67 Ft x 10.00 Ft | |
| Primary Bedroom | 11.75 Ft x 10.17 Ft |
| Features | |||||
|---|---|---|---|---|---|
| Back lane | No Smoking Home | Carport | |||
| Detached Garage(1) | Refrigerator | Dishwasher | |||
| Stove | Microwave | Hood Fan | |||
| Washer & Dryer | Separate entrance | Walk-up | |||
| Suite | None | ||||
































































