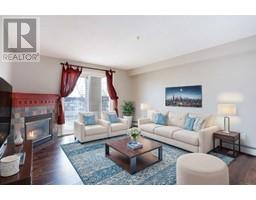2004 52 Street NW Montgomery, Calgary, Alberta, CA
Address: 2004 52 Street NW, Calgary, Alberta
Summary Report Property
- MKT IDA2180281
- Building TypeHouse
- Property TypeSingle Family
- StatusBuy
- Added4 days ago
- Bedrooms2
- Bathrooms1
- Area936 sq. ft.
- DirectionNo Data
- Added On11 Dec 2024
Property Overview
Discover the perfect blend of charm and potential in this well-kept property, located in the heart of Montgomery. Situated on a west-facing 50' x 120' corner lot directly across from the homes on the river, this home is ideal for developers, investors, or anyone looking for a property with incredible versatility. The prime location with the right elevation could offer breathtaking views and direct access to serene walking paths and green spaces along the Bow River. With side and back alley access, the corner lot is perfect for future redevelopment, providing ample flexibility for custom designs or multi-family projects. The existing home features two cozy bedrooms and a well-maintained bathroom, creating a move-in-ready space that’s also perfect as a rental while you plan your next steps. The care and upkeep of the current structure add immediate value, making it an excellent option for those seeking to hold the property before redeveloping.Located in the vibrant community of Montgomery, this property offers a rare combination of tranquility and convenience. Enjoy easy access to schools, shopping, and all the amenities of this thriving neighborhood. (id:51532)
Tags
| Property Summary |
|---|
| Building |
|---|
| Land |
|---|
| Level | Rooms | Dimensions |
|---|---|---|
| Basement | Laundry room | 8.42 Ft x 5.92 Ft |
| Main level | Kitchen | 13.50 Ft x 10.08 Ft |
| Living room | 15.50 Ft x 13.50 Ft | |
| Other | 10.92 Ft x 7.58 Ft | |
| Bedroom | 13.42 Ft x 11.58 Ft | |
| Bedroom | 13.50 Ft x 10.00 Ft | |
| 4pc Bathroom | 9.92 Ft x 8.50 Ft |
| Features | |||||
|---|---|---|---|---|---|
| See remarks | Back lane | Other | |||
| Street | Washer | Refrigerator | |||
| Gas stove(s) | Dryer | None | |||
















































