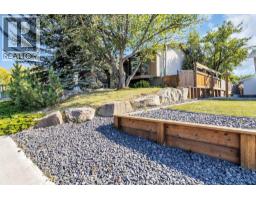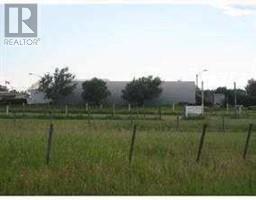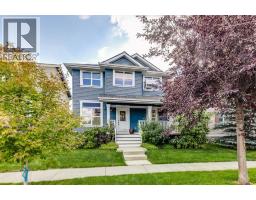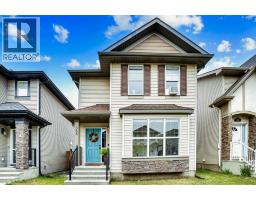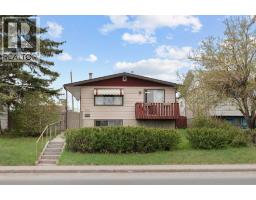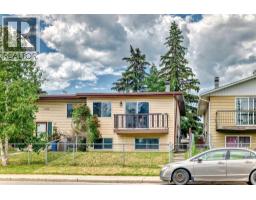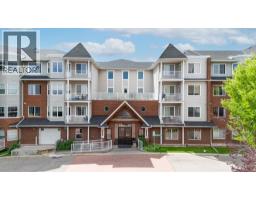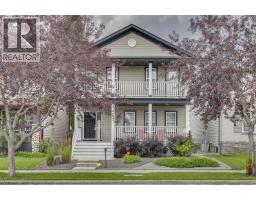201, 3727 42 Street NW Varsity, Calgary, Alberta, CA
Address: 201, 3727 42 Street NW, Calgary, Alberta
Summary Report Property
- MKT IDA2246384
- Building TypeApartment
- Property TypeSingle Family
- StatusBuy
- Added5 weeks ago
- Bedrooms1
- Bathrooms1
- Area663 sq. ft.
- DirectionNo Data
- Added On07 Aug 2025
Property Overview
Experience the quality and care of a full, top-to-bottom renovation in this stunning 1-bed, 1-bath condo in the highly sought-after Varsity District. Featuring elegant tile flooring throughout, a modern kitchen with premium cabinetry, and a spacious living room with a custom accent wall and electric fireplace, this home is truly move-in ready.Enjoy a private second-floor balcony overlooking a peaceful garden terrace—ideal for your morning coffee or evening wind-down. The bedroom includes a California Closet, with a second California Closet system in the entryway for additional stylish and functional storage. A portable A/C unit is also included for year-round comfort.Located just steps from Market Mall and minutes to the University of Calgary. Assigned outdoor parking stall included. A perfect blend of location, style, and quality renovation! (id:51532)
Tags
| Property Summary |
|---|
| Building |
|---|
| Land |
|---|
| Level | Rooms | Dimensions |
|---|---|---|
| Main level | Other | 3.83 Ft x 7.58 Ft |
| Storage | 8.58 Ft x 4.08 Ft | |
| Kitchen | 7.50 Ft x 7.92 Ft | |
| Dining room | 11.83 Ft x 11.25 Ft | |
| Living room | 13.08 Ft x 16.33 Ft | |
| Other | 5.67 Ft x 10.33 Ft | |
| 4pc Bathroom | 8.67 Ft x 4.92 Ft | |
| Primary Bedroom | 12.08 Ft x 15.50 Ft |
| Features | |||||
|---|---|---|---|---|---|
| Closet Organizers | No Animal Home | No Smoking Home | |||
| Refrigerator | Dishwasher | Stove | |||
| Oven | Microwave | Window Coverings | |||
| Window air conditioner | Laundry Facility | ||||































