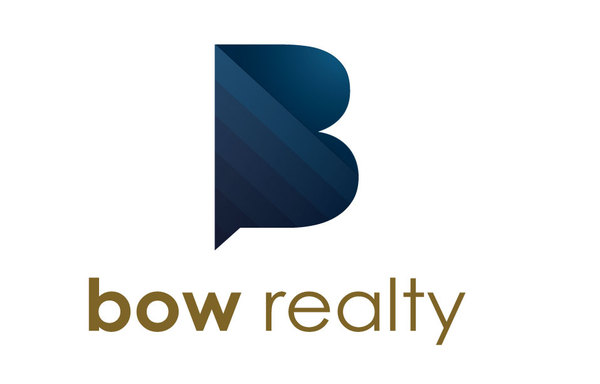2012 35 Street SW Killarney/Glengarry, Calgary, Alberta, CA
Address: 2012 35 Street SW, Calgary, Alberta
6 Beds5 Baths2379 sqftStatus: Buy Views : 950
Price
$949,000
Summary Report Property
- MKT IDA2205857
- Building TypeHouse
- Property TypeSingle Family
- StatusBuy
- Added4 days ago
- Bedrooms6
- Bathrooms5
- Area2379 sq. ft.
- DirectionNo Data
- Added On29 Mar 2025
Property Overview
Excellent Killarney 50 x 120 RCG lot with a large 2 Storey Duplex. This is a unique property with 2 legal suites. Suite A has spacious common living areas on the main floor with a powder room, there are 2 large bedrooms upstairs, with a full bathroom, the basement offers a 3rd bedroom, full bathroom, family room and laundry. Suite B has a main floor living space with 3 bedrooms a bathroom and laundry in the basement. With a bit of work, could be an excellent revenue property or if you prefer redevelop. This property is sold as is where is. (id:51532)
Tags
| Property Summary |
|---|
Property Type
Single Family
Building Type
House
Storeys
2
Square Footage
2379.8 sqft
Community Name
Killarney/Glengarry
Subdivision Name
Killarney/Glengarry
Title
Freehold
Land Size
557 m2|4,051 - 7,250 sqft
Built in
1953
Parking Type
Detached Garage(2)
| Building |
|---|
Bedrooms
Above Grade
2
Below Grade
4
Bathrooms
Total
6
Partial
2
Interior Features
Appliances Included
See remarks
Flooring
Ceramic Tile
Basement Type
Partial (Finished)
Building Features
Features
See remarks, Back lane
Foundation Type
Wood
Style
Detached
Construction Material
Wood frame
Square Footage
2379.8 sqft
Total Finished Area
2379.8 sqft
Structures
None
Heating & Cooling
Cooling
None
Heating Type
Hot Water
Exterior Features
Exterior Finish
Vinyl siding
Neighbourhood Features
Community Features
Golf Course Development
Amenities Nearby
Golf Course, Park, Playground, Schools, Shopping
Parking
Parking Type
Detached Garage(2)
Total Parking Spaces
2
| Land |
|---|
Lot Features
Fencing
Fence
Other Property Information
Zoning Description
R-CG
| Level | Rooms | Dimensions |
|---|---|---|
| Basement | Family room | 22.67 Ft x 14.50 Ft |
| Bedroom | 16.00 Ft x 13.50 Ft | |
| Other | 5.42 Ft x 5.42 Ft | |
| 3pc Bathroom | 7.75 Ft x 5.92 Ft | |
| Laundry room | 10.00 Ft x 8.00 Ft | |
| Storage | 10.92 Ft x 8.25 Ft | |
| Primary Bedroom | 13.83 Ft x 10.42 Ft | |
| Bedroom | 10.92 Ft x 8.92 Ft | |
| Bedroom | 10.92 Ft x 8.92 Ft | |
| 4pc Bathroom | 8.25 Ft x 5.00 Ft | |
| Laundry room | 12.00 Ft x 6.00 Ft | |
| Main level | Kitchen | 10.00 Ft x 8.00 Ft |
| Breakfast | 10.00 Ft x 8.00 Ft | |
| Living room | 23.00 Ft x 22.00 Ft | |
| Dining room | 11.00 Ft x 9.00 Ft | |
| 2pc Bathroom | 5.00 Ft x 5.00 Ft | |
| Foyer | 12.00 Ft x 7.00 Ft | |
| Kitchen | 11.08 Ft x 10.58 Ft | |
| Living room | 16.67 Ft x 11.50 Ft | |
| Dining room | 12.33 Ft x 5.67 Ft | |
| 2pc Bathroom | 4.50 Ft x 4.33 Ft | |
| Foyer | 6.42 Ft x 5.33 Ft | |
| Upper Level | Primary Bedroom | 16.25 Ft x 15.25 Ft |
| Other | 4.67 Ft x 3.58 Ft | |
| Other | 10.92 Ft x 7.67 Ft | |
| 5pc Bathroom | 10.92 Ft x 7.67 Ft | |
| Bedroom | 16.25 Ft x 13.92 Ft | |
| Other | 3.58 Ft x 2.92 Ft | |
| Office | 10.00 Ft x 4.00 Ft | |
| Other | 3.58 Ft x 2.92 Ft |
| Features | |||||
|---|---|---|---|---|---|
| See remarks | Back lane | Detached Garage(2) | |||
| See remarks | None | ||||



















