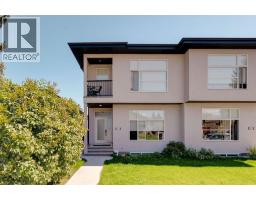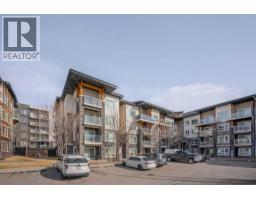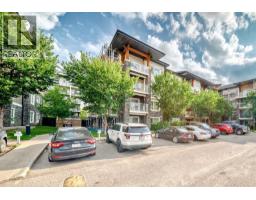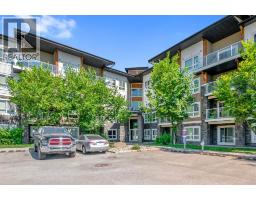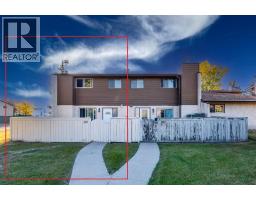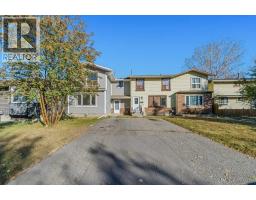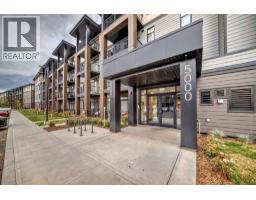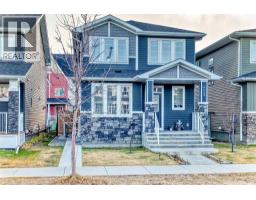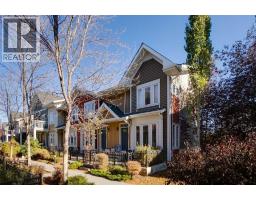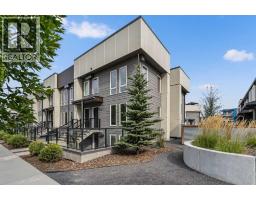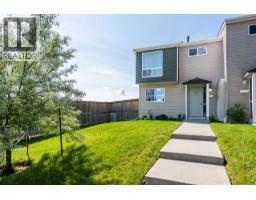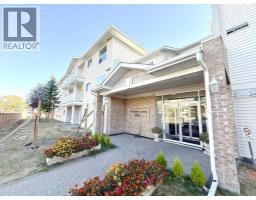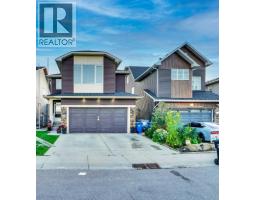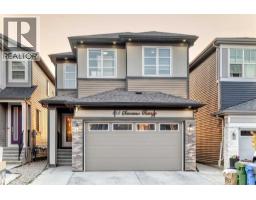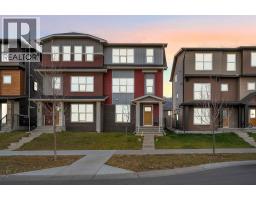2020 40 Street SE Forest Lawn, Calgary, Alberta, CA
Address: 2020 40 Street SE, Calgary, Alberta
Summary Report Property
- MKT IDA2249296
- Building TypeDuplex
- Property TypeSingle Family
- StatusBuy
- Added11 weeks ago
- Bedrooms4
- Bathrooms4
- Area1910 sq. ft.
- DirectionNo Data
- Added On23 Aug 2025
Property Overview
Stunning Duplex with Legal Basement Suite in Forest Lawn!Discover modern living in this beautiful duplex, perfectly situated in the desirable Forest Lawn community! This stylish residence boasts an open-concept layout with high ceilings and abundant natural light. The main floor features a spacious living area, a contemporary kitchen equipped with stainless steel appliances, quartz countertops, and a dining space ideal for entertaining. The upper level offers three bedrooms, including the master retreat complete with a beautiful ensuite. The basement suite (separate exterior entrance), is perfect for additional rental income or guests, featuring its own entrance, a full kitchen, living area, and laundry facilities.Enjoy outdoor relaxation in your private backyard, suitable for summer gatherings. Conveniently located near schools, parks, shopping, and public transport, this duplex is the perfect blend of comfort and accessibility. (id:51532)
Tags
| Property Summary |
|---|
| Building |
|---|
| Land |
|---|
| Level | Rooms | Dimensions |
|---|---|---|
| Second level | Primary Bedroom | 14.00 Ft x 13.83 Ft |
| Bedroom | 10.83 Ft x 10.33 Ft | |
| Bedroom | 12.33 Ft x 10.67 Ft | |
| 5pc Bathroom | 12.17 Ft x 8.67 Ft | |
| 4pc Bathroom | 8.50 Ft x 5.00 Ft | |
| Basement | Bedroom | 15.33 Ft x 15.00 Ft |
| 4pc Bathroom | 7.50 Ft x 5.00 Ft | |
| Main level | 2pc Bathroom | 5.67 Ft x 5.17 Ft |
| Features | |||||
|---|---|---|---|---|---|
| Back lane | Detached Garage(2) | Gas stove(s) | |||
| Range - Gas | Dishwasher | Freezer | |||
| Microwave Range Hood Combo | Washer & Dryer | Separate entrance | |||
| Suite | None | ||||













































