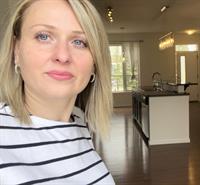203, 2401 16 Street SW Bankview, Calgary, Alberta, CA
Address: 203, 2401 16 Street SW, Calgary, Alberta
Summary Report Property
- MKT IDA2235179
- Building TypeApartment
- Property TypeSingle Family
- StatusBuy
- Added3 weeks ago
- Bedrooms2
- Bathrooms2
- Area920 sq. ft.
- DirectionNo Data
- Added On27 Jun 2025
Property Overview
Imagine to live in the heart of Bankview. Conveniently located near restaurants and shops on 14th Street, 17th Avenue and Marda Loop, as well as downtown. Welcome to a remarkable opportunity for both investors and first-time homebuyers! This well maintained, low-rise concrete condo, nestled within the desirable neighborhood, presents a rare find - 2 bedrooms, 2 bathrooms. A spacious West-facing private balcony is ideal for soaking in the afternoon sun or enjoying fresh evenings. The primary bedroom features a convenient walk-through closet leading to its private 3-piece ensuite, while the generously sized second bedroom is complemented by a separate 4-piece bathroom, accommodating guests or family members. A rooftop patio deck offers stunning downtown skyline views, complete with shared BBQ facilities, creating an ideal setting for gatherings and outdoor enjoyment. Pet enthusiasts will appreciate the building's pet-friendly policy, subject to board approval. Surrounding amenities include the nearby Bankview community garden, Buckmaster Park, Tennis Courts, and the Bankview Off Leash Dog Park, catering to active lifestyles and recreational pursuits. Residents of this well-managed building enjoy access to a large community laundry room on the same floor, ensuring convenience in daily routines. (id:51532)
Tags
| Property Summary |
|---|
| Building |
|---|
| Land |
|---|
| Level | Rooms | Dimensions |
|---|---|---|
| Main level | Kitchen | 8.00 Ft x 10.00 Ft |
| Dining room | 9.00 Ft x 10.00 Ft | |
| Living room | 14.00 Ft x 10.00 Ft | |
| Primary Bedroom | 12.75 Ft x 10.67 Ft | |
| Bedroom | 10.75 Ft x 9.00 Ft | |
| 3pc Bathroom | 7.50 Ft x 6.00 Ft | |
| 4pc Bathroom | 8.00 Ft x 7.00 Ft |
| Features | |||||
|---|---|---|---|---|---|
| No Animal Home | No Smoking Home | Parking | |||
| Underground | Refrigerator | Dishwasher | |||
| Stove | Hood Fan | Window Coverings | |||
| Garage door opener | None | ||||

































































