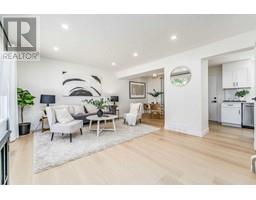204, 1119 78 Avenue NW Huntington Hills, Calgary, Alberta, CA
Address: 204, 1119 78 Avenue NW, Calgary, Alberta
Summary Report Property
- MKT IDA2151235
- Building TypeRow / Townhouse
- Property TypeSingle Family
- StatusBuy
- Added14 weeks ago
- Bedrooms3
- Bathrooms1
- Area1096 sq. ft.
- DirectionNo Data
- Added On16 Aug 2024
Property Overview
Welcome to this stunningly remodeled, modern 3-bedroom, 1-bath home that seamlessly blends contemporary design with comfortable living. Upon entering, you'll immediately notice the high-end finishes and the open floor plan, creating a sense of space and light throughout the home.The three generously sized bedrooms provide ample room for relaxation and privacy, making it perfect for families or individuals needing extra space. The bathroom has been beautifully updated with modern fixtures and finishes, adding a touch of luxury to your daily routine.Located in a prime area, this property offers the perfect combination of convenience and tranquility. You’ll be close to the serene Huntington Hills and Nose Hill Spring Park, ideal for outdoor enthusiasts and nature lovers. Additionally, nearby shopping centers make daily errands and retail therapy a breeze. With easy access to 14th Street, your commute will be smooth and efficient. The wonderful home also features assigned parking, in suite laundry and a greenspace right next door.This home is perfect for those seeking a modern lifestyle in a convenient and desirable location. Don’t miss the opportunity to make this beautiful property your new home! (id:51532)
Tags
| Property Summary |
|---|
| Building |
|---|
| Land |
|---|
| Level | Rooms | Dimensions |
|---|---|---|
| Main level | Kitchen | 14.58 Ft x 8.75 Ft |
| Living room | 21.33 Ft x 13.42 Ft | |
| Foyer | 3.83 Ft x 3.58 Ft | |
| Laundry room | 6.25 Ft x 5.92 Ft | |
| Primary Bedroom | 12.25 Ft x 10.67 Ft | |
| Bedroom | 10.92 Ft x 10.00 Ft | |
| Bedroom | 10.67 Ft x 8.58 Ft | |
| 4pc Bathroom | 8.08 Ft x 4.92 Ft |
| Features | |||||
|---|---|---|---|---|---|
| See remarks | Level | Washer | |||
| Refrigerator | Dishwasher | Stove | |||
| Dryer | Hood Fan | None | |||











































