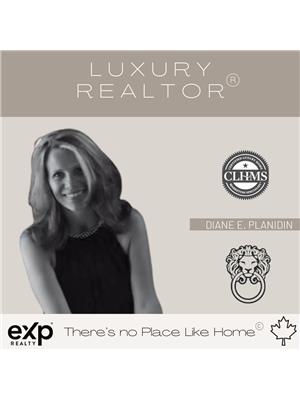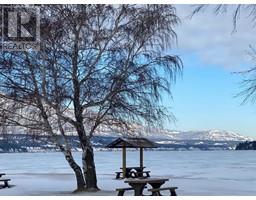204, 50 Panatella Landing NW Panorama Hills, Calgary, Alberta, CA
Address: 204, 50 Panatella Landing NW, Calgary, Alberta
Summary Report Property
- MKT IDA2208523
- Building TypeRow / Townhouse
- Property TypeSingle Family
- StatusBuy
- Added2 days ago
- Bedrooms2
- Bathrooms2
- Area1070 sq. ft.
- DirectionNo Data
- Added On06 Apr 2025
Property Overview
OPEN HOUSE - APRIL 5TH - 1PM-3PM. Cozy. Upgraded. Move-In Ready in Panorama Hills! Step into comfort and convenience with this charming 2-bedroom, 2-bathroom townhouse tucked away on a quiet cul-de-sac in the sought-after community of Panorama Hills. Whether you're a first-time buyer, downsizer, or small family, this inviting home is the perfect fit for a low-maintenance lifestyle.From the moment you walk into the main living. area, the vaulted ceilings and large windows create a bright, airy atmosphere that feels spacious and welcoming. The open-concept floor plan flows seamlessly from the living room to the dining area and kitchen—ideal for entertaining or simply relaxing at home. This home has been thoughtfully updated with:New tankless hot water heater (2024), Fresh carpeting in the Living Room and Entry, Newer Stove and dishwasher, Newer Full-size washer and dryer.Enjoy the convenience of an attached single garage with extra storage and the peace of mind that comes with low condo fees. You’ll love the easy, lock-and-leave lifestyle without sacrificing comfort. Located close to everything you need—shopping, restaurants, schools, parks, and transit—you’ll find yourself in a community that offers both vibrancy and serenity.This home shows pride of ownership and is ready for its next chapter. Don’t miss out—schedule your showing today! (id:51532)
Tags
| Property Summary |
|---|
| Building |
|---|
| Land |
|---|
| Level | Rooms | Dimensions |
|---|---|---|
| Main level | Living room | 14.00 Ft x 14.00 Ft |
| Dining room | 10.17 Ft x 9.50 Ft | |
| Kitchen | 12.00 Ft x 12.00 Ft | |
| Primary Bedroom | 12.00 Ft x 11.67 Ft | |
| Bedroom | 11.75 Ft x 9.33 Ft | |
| 4pc Bathroom | 7.50 Ft x 5.00 Ft | |
| 4pc Bathroom | 11.00 Ft x 4.83 Ft | |
| Laundry room | 7.50 Ft x 3.08 Ft | |
| Other | 7.50 Ft x 3.25 Ft | |
| Other | 10.00 Ft x 5.75 Ft |
| Features | |||||
|---|---|---|---|---|---|
| Cul-de-sac | No Animal Home | No Smoking Home | |||
| Parking Pad | Attached Garage(1) | Refrigerator | |||
| Range - Electric | Dishwasher | Microwave Range Hood Combo | |||
| Garage door opener | Washer & Dryer | None | |||












































