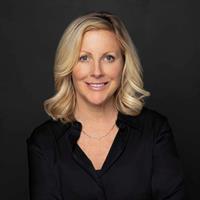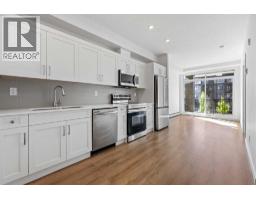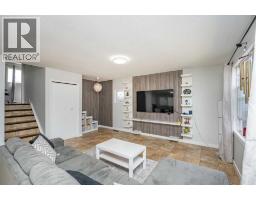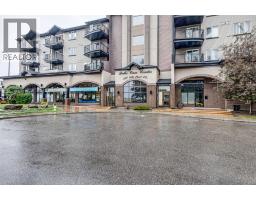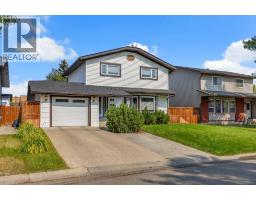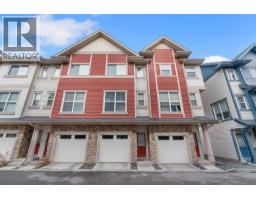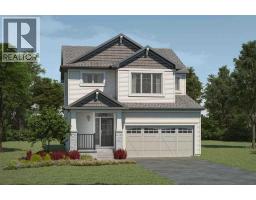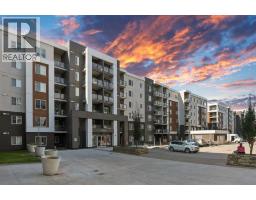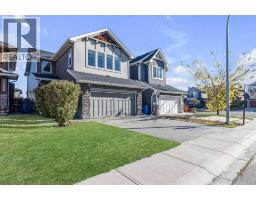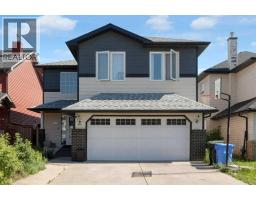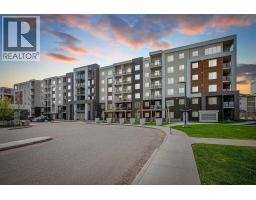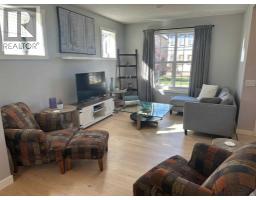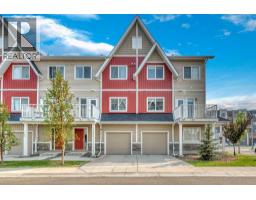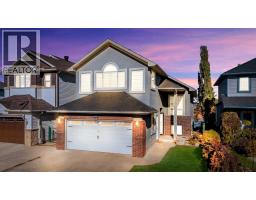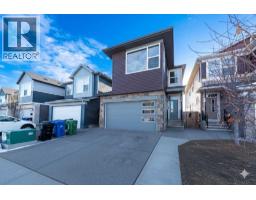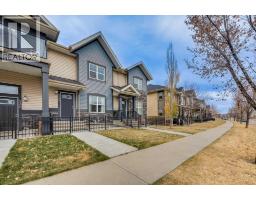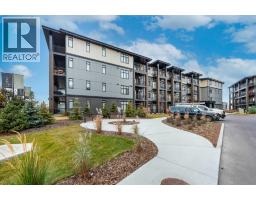204, 535 10 Avenue SW Beltline, Calgary, Alberta, CA
Address: 204, 535 10 Avenue SW, Calgary, Alberta
Summary Report Property
- MKT IDA2265496
- Building TypeApartment
- Property TypeSingle Family
- StatusBuy
- Added3 weeks ago
- Bedrooms1
- Bathrooms1
- Area800 sq. ft.
- DirectionNo Data
- Added On20 Oct 2025
Property Overview
OPEN HOUSE SUN OCT 19, 1-4pm at "THE HUDSON" a masterpiece loft, and piece of The Hudson Bay company historic building warehouse converted to loft. LIVE, WORK, & RELAX IN THIS FRESHLY UPDATED UNIT! BRAND NEW ENERGY EFFICIENT LG APPLIANCES, FRESHLY PAINTED , & UPDATED FIREPLACE. NEW WINDOW COVERINGS, HEATED FLOORS, MURPHY BED & QUEEN, for the convenience of an additional bed. DID I MENTION THE LARGE UNDERGROUND HEATED TITLED PARKING?! WALK 1 BLOCK NORTH UNDER THE BRIDGE PUTS YOU AT "THE CORE" accessing all your downtown clients. Starting at EIGHTH AVENUE PLACE (CONNECTING YOU TO CALGARY'S +15 , CORE SHOPPING, MEDICAL, DENTAL, & AMMENITIES. Steps away from luxury hotels & lounges, trendy restaurants; be it upscale LUCA & FLEETWOOD , or more casual outings down the street to RODNEY'S OYSTER BAR, THAI SAIGON, CRAFT 'ROOFTOP PATIO or go BOWLING AT NATIONAL. THIS IS A GEM, IN A QUIET, CLEAN, WELL RAN BUILDING. SET UP YOUR PRIVATE SHOWING TODAY, THIS ONE WONT LAST! (id:51532)
Tags
| Property Summary |
|---|
| Building |
|---|
| Land |
|---|
| Level | Rooms | Dimensions |
|---|---|---|
| Main level | 4pc Bathroom | 33.85 Ft x 17.45 Ft |
| Primary Bedroom | 14.17 Ft x 8.67 Ft | |
| Living room | 19.17 Ft x 12.58 Ft | |
| Other | 15.42 Ft x 9.25 Ft | |
| Dining room | 11.33 Ft x 7.75 Ft | |
| Foyer | 5.75 Ft x 4.00 Ft |
| Features | |||||
|---|---|---|---|---|---|
| Elevator | Closet Organizers | No Animal Home | |||
| No Smoking Home | Parking | Garage | |||
| Heated Garage | Washer | Refrigerator | |||
| Range - Electric | Dishwasher | Dryer | |||
| Hood Fan | Window Coverings | Garage door opener | |||
| Washer/Dryer Stack-Up | Central air conditioning | Exercise Centre | |||



































