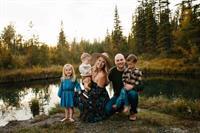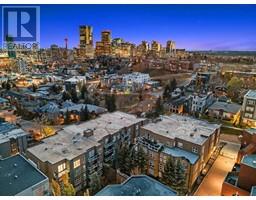204, 720 1 Avenue NW Sunnyside, Calgary, Alberta, CA
Address: 204, 720 1 Avenue NW, Calgary, Alberta
Summary Report Property
- MKT IDA2104994
- Building TypeApartment
- Property TypeSingle Family
- StatusBuy
- Added10 weeks ago
- Bedrooms1
- Bathrooms1
- Area501 sq. ft.
- DirectionNo Data
- Added On17 Feb 2024
Property Overview
|| 1 BED || 1 BATH || 501 SQFT || KENSINGTON || IN-SUITE LAUNDRY || PLUG-IN PARKING STALL || BOUTIQUE SHOPPING || INVESTOR ALERT || QUICK POSSESSION POSSIBLE || LOCATION, LOCATION, LOCATION || CHECK OUT 3D TOUR IN LINK || OPEN HOUSE SUNDAY FEBRUARY 18, 11AM TO 1 PM || Spend less time commuting and more time on the many paths and parks of Sunnyside, perusing Kensington’s boutique shops, cafes and restaurants or strolling along the Bow River. This wonderful second-floor unit appeals to both homeowners and investors alike. The open and airy floor plan encourages unobstructed conversations, perfect for entertaining. The living room invites relaxation or spend the warmer month on the adjacent balcony unwinding or barbequing with friends. The kitchen is well laid out with a plethora of white cabinets and a window streaming in natural light. Easily host large or more intimate dinner parties in the adjacent dining room. The bedroom is very spacious with easy access to the updated 4-piece bathroom. In-suite laundry and an assigned parking stall add to your comfort and convenience. This is your chance to own an inner-city condo in one of Calgary’s most vibrant and sought-after communities with unmatched walkability, a perfect transit score and just a leisurely stroll into the downtown core. Book your showing to see for yourself! (id:51532)
Tags
| Property Summary |
|---|
| Building |
|---|
| Land |
|---|
| Level | Rooms | Dimensions |
|---|---|---|
| Main level | Living room | 12.50 Ft x 9.92 Ft |
| Dining room | 5.50 Ft x 9.92 Ft | |
| Kitchen | 14.50 Ft x 5.00 Ft | |
| Primary Bedroom | 10.00 Ft x 9.42 Ft | |
| 4pc Bathroom | Measurements not available |
| Features | |||||
|---|---|---|---|---|---|
| Parking | Washer | Refrigerator | |||
| Dishwasher | Stove | Microwave | |||
| Hood Fan | Window Coverings | None | |||
| Laundry Facility | |||||













































